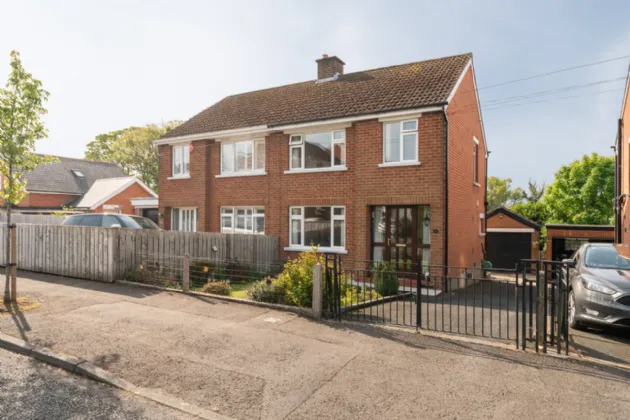GROUND FLOOR:
Entrance door with double glazed side panels.
ENTRANCE HALL:
LIVING ROOM: 10'5" x 10'5" (3.18m x 3.18m)
SITTING ROOM: 13'2" x 10'0" (4.01m x 3.05m)
KITCHEN: 11'2" x 6'12" (3.4m x 2.13m)
Full range of high and low level units, stainless steel single drainer sink unit with mixer taps, recess for oven, extractor hood over, recess for fridge freezer, partly tiled walls, wood laminate floor.
FIRST FLOOR:
LANDING:
Access to shelved hotpress, access to floored attic via aluminium ladder.
BEDROOM 1: 13'6" x 8'8" (4.11m x 2.64m To Max.)
Built in robes.
BEDROOM 2: 10'10" x 10'0" (3.3m x 3.05m)
BEDROOM 3: 8'1" x 6'8" (2.46m x 2.03m)
Built in wardrobe.
BATHROOM:
Cream suite comprising: Panelled bath with mixer taps, pedestal wash hand basin with mixer taps, low flush WC, fully tiled walls.
OUTSIDE:
DETACHED GARAGE: 18'0" x 9'10" (5.49m x 3m)
Roller door, power and light.
BASEMENT STORAGE:
Large storage space, oil fired boiler, power and light, Belfast sink, low flush WC, plumbed for washing machine.
GARDENS:
To the rear is a South facing patio area leading to gardens laid in lawn. To the front is ample parking.

