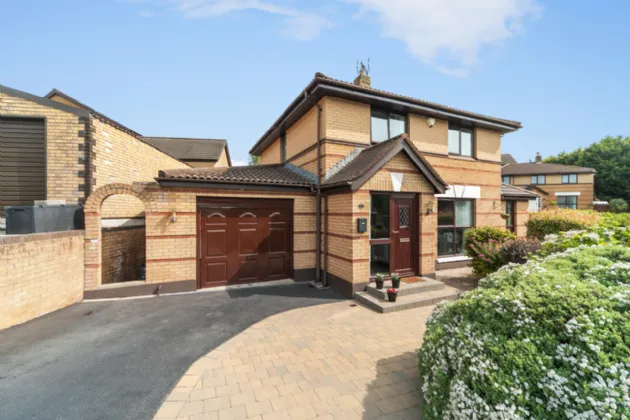GROUND FLOOR:
Entrance door.
ENTRANCE HALL:
Wood laminate floor, under stairs storage.
LIVING ROOM: 16'6" x 12'5" (5.03m x 3.78m)
Sandstone fireplace with cast iron inset and gas fire, oak floor.
KITCHEN OPEN TO CASUAL DINING AREA: 22'12" x 10'5" (7m x 3.18m)
Full range of high and low level units, stainless steel sink unit with mixer taps, built in dishwasher, recess for cooker.
ATTACHED GARAGE: 12'3" x 19'9" (3.73m x 6.02m (To maximum points))
Full range of units.
UTILITY AREA::
Stainless steel single drainer sink unit with mixer taps, plumbed for washing machine and tumble dryer, up and over door, rear service door.
SUN ROOM: 16'2" x 10'4" (4.93m x 3.15m)
Wood laminate floor, gas stove.
FIRST FLOOR:
BATHROOM:
White suite comprising: Shower bath, thermostatic shower, pedestal wash hand basin with mixer taps, low flush WC, fully tiled walls, ceramic tiled floor.
BEDROOM 1: 15'6" x 8'5" (4.72m x 2.57m)
Built in wardrobe with mirrored sliding doors.
ENSUITE SHOWER ROOM:
Fully tiled shower cubicle, instant heat electric shower, low flush WC, vanity sink unit, fully tiled walls, ceramic tiled floor.
BEDROOM 2: 10'2" x 8'8" (3.1m x 2.64m)
BEDROOM 3: 7'4" x 7'4" (2.24m x 2.24m)
Oak floor.
OUTSIDE:
To the front is a driveway with ample parking and large front garden. To the rear is a paved patio with garden laid in lawn.

