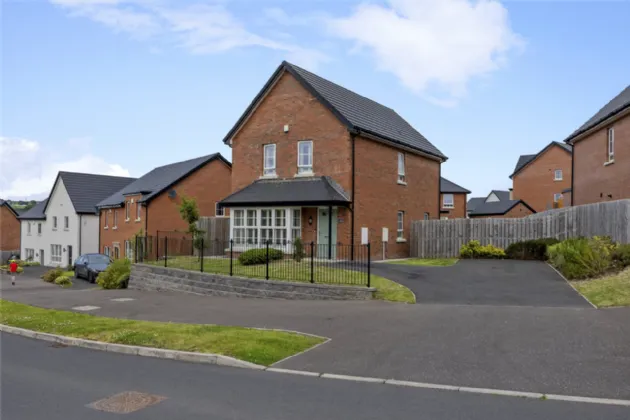ENTRANCE HALL:
Composite front door with double glazed inset to entrance hall with ceramic tiled floor
DOWNSTAIRS WC:
White suite comprising, push button WC, pedestal wash hand basin with mixer tap, ceramic tiled floor
LIVING ROOM: (4.8m x 3.35m)
Modern fireplace with granite inset and hearth
KITCHEN/ DINING: (5.49m x 2.97m)
Excellent range of high and low level units, part tiled walls, White ceramic sink & 4 ring electric hob, double ovenand etractor fan. Integrated fridge freezer, integrated dishwasher, ceramic tiled floor, integrated washing machine
SUN ROOM: (3.1m x 3.07m)
LANDING:
Access to linen cupboard and roofspace
BATHROOM:
White suite comprising, panelled bath with mixer tap and shower rainhead over, push button WC, pedestal wash hand basin, part tiled walls, ceramic tiled floor, spotlights.
BEDROOM 1: (3.78m x 3.4m)
Built in robe
ENSUITE BATHROOM:
White suite comprising, fully tiled shower cubicle, pedestal wash hand basin with mixer tap, push button WC, ceramic tiled floor, fully tiled walls, spotlights
BEDROOM 2: (2.97m x 2.8m)
BEDROOM 3: (2.97m x 2.57m)

