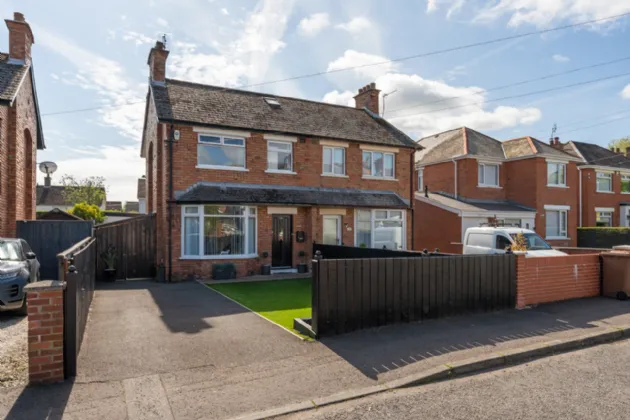GROUND FLOOR: (Entrance Hall)
Wood laminate floor, under stairs storage.
THROUGH LOUNGE: 25'0" x 10'0" (7.62m x 3.05m)
Polished granite fireplace with Quartz surround and op-en fire, wood laminate floor.
KITCHEN: 14'10" x 9'8" (4.52m x 2.95m Opening to 7.26m x 1.7m)
Full range of high and low level units, 4 ring ceramic hob and under oven, glass extractor canopy over, stainless steel single drainer sink unit with mixer taps, built in fireplace, partly tiled walls, ceramic tiled floor, French double doors to rear.
FIRST FLOOR:
BEDROOM 1: 11'9" x 10'0" (3.58m x 3.05m)
DRESSING ROOM: 6'7" x 5'8" (2m x 1.73m)
BEDROOM 2: 10'8" x 8'9" (3.25m x 2.67m)
SHOWER ROOM:
Fully tiled shower cubicle with overhead rain shower, vanity sink unit, low flush WC, fully tiled walls, ceramic tiled floor.
SECOND FLOOR:
BEDROOM 3: 9'7" x 9'6" (2.92m x 2.9m)
Keylite window.
OUTSIDE:
to the front is a tarmac driveway and garden with artificial grass.
Lean to store with Polycarbonate roof.
Low maintenance paved patio to rear with timber deck area.
GARDEN ROOM GYM: 20'9" x 6'6" (6.32m x 1.98m)
SEPARATE UTILITY ROOM: 7'3" x 5'7" (2.2m x 1.7m)
Plumbed for washing machine, low flush WC.
WORKSHOP: 13'3" x 5'10" (4.04m x 1.78m)
GARDEN ROOM: 9'6" x 7'4" (2.9m x 2.24m)

