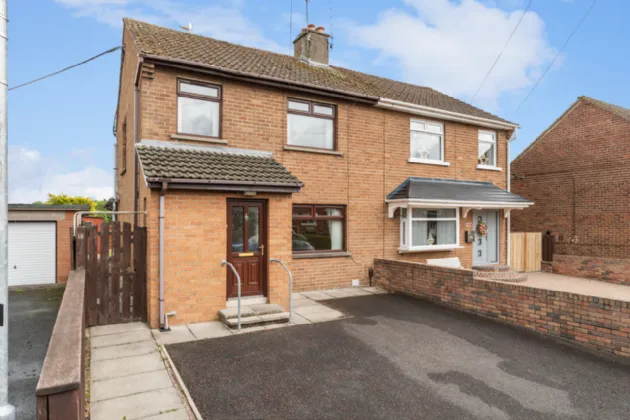ENTRANCE:
uPVC front door with glass inset, leading through to reception hall
RECEPTION HALL:
Part tiled flooring, part soild hardwood flooring, cloaks area, access to downstairs WC
DOWNSTAIRS WC:
White suite comprising of low flush WC, pedestal wash ahnd basin with hot and cold tap, tiled splash back, tiled flooring, extractor fan, electric heater, recessed spotlight
LIVING / DINING ROOM: 24'5" x 12'5" (7.44m x 3.78m)
Laminate wood effect flooring, open feature fireplace with tield hearth, brick surrond, wooden mantle, dual aspect front and rear, uPVC double door leading to rear gardens
KITCHEN / LIVING / DINING AREA: (6.22m x 2.95m)
Fantastic range of high and low level units, laminate work surface with stainless steel sink unit and drainer, 1 tub with mixer tap, integrated fridge freezer, integrated oven, four ring electric hob, integrated extractor fan, plumbed for washing machine, tiled flooring, partly tiled walls, open to living/dining area, with uPVC french doors leading to rear gardens, recessed spotlighting
LANDING:
Access to roof space, partially floored and insulated. Storage cupboard
BEDROOM ONE: 11'10" x 10'4" (3.6m x 3.15m)
Outlook to rear, range of built-in sliding wardbrobes
BEDROOM TWO: 12'5" x 8'5" (3.78m x 2.57m)
Built-in sliding wardrobes, laminate wood effect flooring, outlook to front
BEDROOM THREE: 8'2" x 8'1" (2.5m x 2.46m)
Laminate wood effect flooring, outlook to front
SHOWER ROOM:
White suite comprising of low flush WC, pedestal wash hand basin with hot and cold tap, walk-in electric shower unit, partly tiled walls, tiled flooring, wooden tongue and groove ceiling, recessed spotlighting, electric heater, extractor fan
OUTSIDE:
Ample driveway for off street car parking to the front. Rear garden laid in lawn with paved patio and timber decking area, oil boiler, uPVC oil tank

