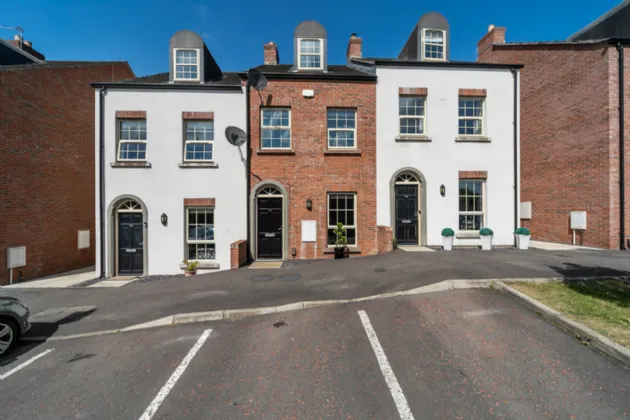OUTSIDE:
To the front is residents parking. The rear garden is private and enclosed—perfect for relaxing or entertaining—with a mix of paved patio and artificial grass. Outside tap and security light.
GROUND FLOOR:
Entrance door.
ENTRANCE HALL:
Wood laminate floor.
LIVING ROOM: 17'6" x 9'8" (5.33m x 2.95m)
Wood laminate floor, under stairs storage, French double doors to Kitchen.
KITCHEN: 13'4" x 13'2" (4.06m x 4.01m)
Full range of high and low level units, 4 ring stainless steel hob, and under oven, stainless steel extractor over, fridge freezer, built in microwave, stainless steel single drainer sink unit with mixer taps, partly tiled walls.
UTILITY ROOM: 6'0" x 2'10" (1.83m x 0.86m)
Plumbed for washing machine, gas boiler.
CLOAKROOM:
Low flush WC, semi pedestal wash hand basin with mixer taps, ceramic tiled floor.
FIRST FLOOR:
BEDROOM 1: 12'0" x 9'6" (3.66m x 2.9m including space into dormer.)
Storage into eaves.
ENSUITE SHOWER ROOM:
Fully tiled shower cubicle with thermostatic shower, low flush WC, semi pedestal wash hand basin with mixer taps.
BEDROOM 2: (4.01m to max. x 3.53m)
L shaped.
BEDROOM 3: (4.01m to max x 3.53m)
Built in twin wardrobes.
BATHROOM:
White suite comprising: Panelled bath with mixer taps, low flush WC, semi pedestal wash hand basin with mixer taps, fully tiled shower cubicle, chrome towel radiator, partly tiled walls, ceramic tiled floor.
LUGGAGE ROOM: 5'7" x 5'7" (1.7m x 1.7m)
With further storage into eaves.
SECOND FLOOR:
MASTER BEDROOM: 12'0" x 9'6" (3.66m x 2.9m including space into dormer.)
Storage into eaves.

