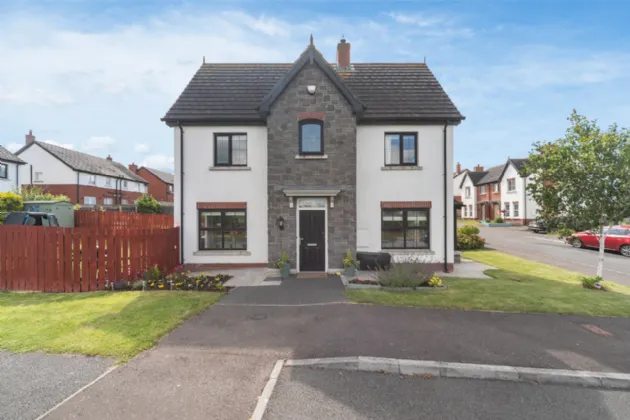GROUND FLOOR:
uPVC double glazed front door to:
ENTRANCE HALL:
Ceramic tiled floor.
CLOAKROOM:
Low flush WC, wash hand basin with mixer taps, ceramic tiled floor.
KITCHEN: 17'4" x 11'7" (5.28m x 3.53m)
Excellent range of high and low level units, built in fridge, bilt in freezer, bult in oven, 4 ring gas hob, built in dishwasher, stainless steel extractor fan, feature island with breakfast bar, 1.5 bowl sink unit with swan neck mixer taps, partly tiled walls.
UTILITY ROOM: 6'12" x 5'3" (2.18m x 1.63m)
Range of units, plumbed for washing machine and tumble dryer, stainless steel single drainer sink unit with mixer taps, ceramic tiled floor, partly tiled walls.
LIVING ROOM: 17'4" x 11'4" (5.33m (into bay) x 4.17m)
Fireplace with polished granite inset and enclosed gas fire, wood laminate floor.
FIRST FLOOR:
BEDROOM 1: 17'5" x 11'4" (5.3m x 3.45m)
Dual aspect with superb views.
ENSUITE SHOWER ROOM:
Fully tiled shower cubicle with thermostatic shower, semi pedestal wash hand basin with mixer taps, low flush WC, partly tiled walls, ceramic tiled floor.
BEDROOM 2: 11'1" x 8'8" (3.38m x 2.7m)
Dual aspect with superb views.
BEDROOM 3: 11'7" x 8'3" (3.38m x 2.51m)
BATHROOM:
White suite comprising: panelled bath with mixer taps, fully tiled shower cubicle with thermostatic shower, semi pedestal wash hand basin, half tiled walls, ceramic tiled floor.
OUTSIDE:
To the side is a garden laid in lawn. Driveway to front for up to 4 cars.
KITCHEN WITH CASUAL DINING AREA: 17'5" x 11'1" (5.3m x 3.38m)
Full range of high and low level units, 4 ring gas hob and under oven, stainless steel extractor canopy over, dishwasher, 1.5 bowl sink unit with mixer tap, fridge freezer, french double doors to side.

