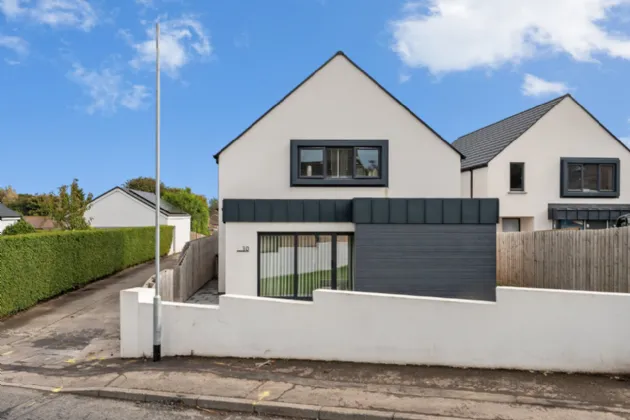Key Features
Recently Constructed Detached Property
Four Well Proportioned Bedrooms (Main Bedroom With Ensuite Shower Room)
Generous Living Room/Dining Room
Stunning Fitted Kitchen Open To Family Room
Contemporary White Bathroom Suite
Utility Room and Cloakroom with WC
Gas Fired Central Heating
Mostly Triple Glazed Windows
CAT 6 Wiring
Wired for EV charger
Ample Secure Off-Street Parking to Rear for four cars and remote controlled gate
Landscaped Gardens To Front / Rear With Paved Patio Area
Excellent Location, Close To Schools, Public Transport Links, Ulster Hospital & Dundonald Omni Park
Description
This immaculately presented property has been thoughtfully designed and built to offer flexible and spacious accommodation with a high standard of fixtures and fittings throughout. The property layout comprises an reception hall open to living and dining, open plan fitted kitchen with a stylish range of units and fitted appliances open to living area. A contemporary bathroom in white suite four bedrooms - one of which has an ensuite shower room. Outside, the kitchen living room and utility room, both open onto an entertainment sized patio, which leads to a landscaped rear garden and ample secure, off-street parking
Located close to Old Dundonald Road there are excellent transport links to East Belfast and the City Centre. Closer amenities include The Ulster Hospital, David Lloyd Leisure Centre, and Dundonald Omni Park with a variety of restaurants on offer. This tastefully finished home will appeal to a range of buyers, from those seeking to downsize to families seeking a spacious home with abundant accommodation.
Rooms
GROUND FLOOR:
Entrance door.
ENTRANCE HALL:
RECEPTION HALL/LIVING ROOM: 24'0" x 17'0" (7.32m x 5.18m)
Parquet wood laminate floor.
CLOAKROOM:
Low flush WC, corner wall mounted sink.
KITCHEN OPEN TO LIVING AND DINING AREAS: 27'0" x 16'0" (8.23m x 4.88m)
Full range of high and low level units with oak wood block work surfaces, stainless steel single drainer sink unit, dishwasher, fridge freezer, wood laminate flooring, sliding door to rear.
UTILITY ROOM: 10'0" x 6'7" (3.05m x 2m)
Full range of high and low level units, Belfast sink with mixer taps, plumbed for washing machine and tumble dryer, gas fired boiler.
FIRST FLOOR:
BEDROOM 1: 16'10" x 9'6" (5.13m x 2.9m)
Built in robes with mirrored sliding doors.
ENSUITE SHOWER ROOM:
Shower cubicle with overhead rain shower, vanity sink unit with mixer taps, low flush WC, foot lighting.
BEDROOM 2: 9'10" x 9'6" (3m x 2.9m)
Built in wardrobes with mirrored sliding doors.
BEDROOM 3: 10'0" x 6'7" (3.05m x 2m)
BEDROOM 4: 13'9" x 7'6" (4.2m x 2.29m)
Built in robe with mirrored sliding doors.
OUTSIDE:
To the rear is a paved patio area and garden laid in lawn. Driveway parking for 3 cars, remote control gates.

