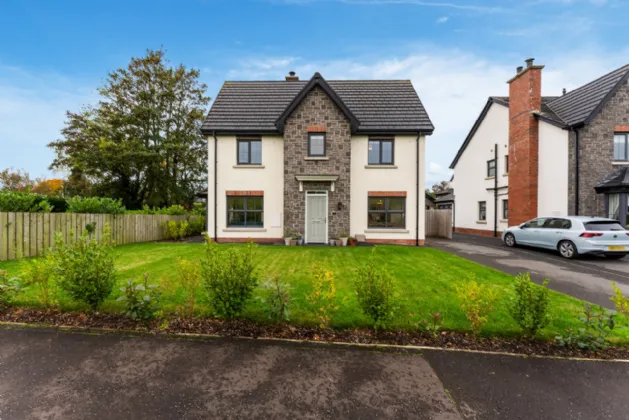GROUND FLOOR:
Entrance door.
ENTRANCE HALL:
Ceramic tiled herringbone style floor.
CLOAKROOM:
Low flush WC, wash hand basin, ceramic tiled floor.
LIVING ROOM: 17'10" x 14'10" (5.44m x 4.52m)
Dual aspect. Wood laminate floor, cast iron wood burning stove, reconstituted Sandstone fireplace with slate inset hearth and brick detailing.
KITCHEN WITH CASUAL DINING AREA: 17'5" x 11'0" (5.3m x 3.35m)
Solid wood kitchen with Quartz work surfaces, eye level double oven, 4 ring ceramic hob and stainless steel extractor canopy over, sink with brass mixer taps, fridge freezer and dishwasher, breakfast bar with Quartz work surfaces, wood laminate floor.
UTILITY ROOM: 5'5" x 5'0" (1.65m x 1.52m)
Plumbed for washing machine and tumble dryer, wood laminate floor.
FIRST FLOOR:
LANDING:
Access to roofspace via folding wooden ladder.
BEDROOM 1: 11'4" x 11'2" (3.45m x 3.4m)
Dual aspect with countryside views.
ENSUITE SHOWER ROOM:
Fully tiled shower cubicle with overhead rain shower, vanity sink unit with mixer taps, low flush WC, chrome towel radiator, ceramic tiled floor.
BEDROOM 2: 11'0" x 8'4" (3.35m x 2.54m)
BEDROOM 3: 11'0" x 8'9" (3.35m x 2.67m)
Dual aspect, countryside views.
BATHROOM:
Free standing slipper bath with mixer taps and thermostatic shower fitting, low flush WC, vanity sink unit with mixer taps, fully tiled shower cubicle with overhead rain shower, chrome towel radiator.
OUTSIDE:
Sandstone paved patio area with Southerly aspect. To the front is a large garden laid in lawn.

