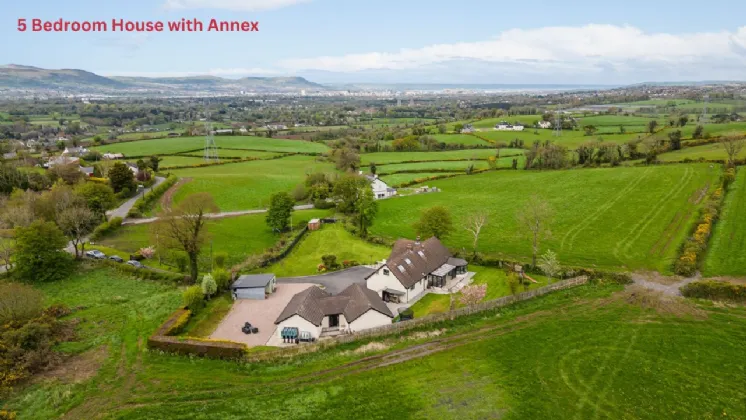ENTRANCE HALL:
Hardwood door to entrance hall with cloakroom
LIVING ROOM: (6.5m x 4.11m)
Wood Burning Stove, wooden floor
KITCHEN/LIVING/DINING: (7.52m x 6.5m)
Kitchen - Range of units, quartz worktops, inset sink, 4 ring hob, double oven, integrated dishwasher, wine fridge,Oil fed Rayburn, 2 Küppersbusch ovens (one steam / one pyro pro), Gorenje induction hob, Gorenje integrated fridge / freezer, Hotpoint integrated dishwasher, Waste disposal unit Living Area - Wood burning stove, access to rear patio
UTILITY ROOM: (2.92m x 1.65m)
Ample additional storage
BATHROOM:
Corner bath, mixer taps, telephone hand shower, Wet Shower area, low flush WC, wash hand basin, heated towel rail
OFFICE: (3.96m x 2.95m)
BEDROOM 1: (5.2m x 3.23m)
BEDROOM 2: (4.14m x 3.58m)
ENSUITE:
Fully Tiled Shower Enclosure with overhead shower and additional telephone hand shower, low flush WC, pedestal wash hand basin
BEDROOM 3: (4.37m x 4.11m)
Range of Fitted Units
BEDROOM 4: (4.78m x 2.77m)
BEDROOM 5: (4.1m x 3.53m)
CLOAKROOM:
Low flush WC, wash hand basin
ANNEX::
KITCHEN/ LIVING/ DINING: (5.7m x 5.1m)
High and Low Level units, inset sink, 4 ring hob, ove, fridge and washing machine
STORE: (4.32m x 2.29m)
SHOWER ROOM:
ATTACHED GARAGE: (7.1m x 5.84m)
WORKSHOP: (4.7m x 2.51m)

