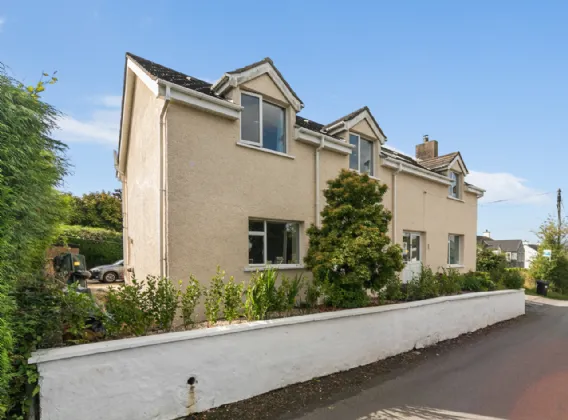Key Features
Attractive Detached Family Home
Well Presented Accommodation Throughout
Total of Six Bedrooms -
Main House – Four Bedrooms, Living Room, Kitchen/Dining, Bathroom and Ensuite
Annex – Two Bedrooms, one with Ensuite, Kitchen and Living Room
Views Towards Belfast from First Floor
Oil Fired Central Heating
PVC Double Glazing
Large Site with Yard/Generous Parking to Rear
Popular and Convenient Semi Rural Location close to Belfast, Forestside Shopping Centre, Excellent Schooling and Transport Networks
Viewing by Private Appointment
Description
The Ballycoan Road is a much sought after semi rural location and yet is only a short drive to Belfast and the greater area with local amenities including Forestside Shopping Centre, excellent schooling and transport all close by
The property has spacious accommodation with a total of six bedrooms [ two of which are in the adjoining annex ], living room, kitchen/dining, family bathroom and ensuite
Externally the property is positioned on a large site with generous parking to the rear
Viewing is by private appointment via our Lisburn Road Office on 02890 668888
Rooms
ENTRANCE HALL:
LIVING ROOM: 14'9" x 13'11" (4.49m x 4.24m)
KITCHEN/DINING AREA: 22'6" x 13'6" (6.85m x 4.12m)
SUN ROOM: 14'2" x 9'7" (4.33m x 2.91m)
KITCHEN: 13'7" x 12'6" (4.13m x 3.80m)
FAMILY ROOM: 12'8" x 9'3" (3.85m x 2.82m)
BEDROOM: 13'11" x 8'3" (3.72m x 2.96m)
BATHROOM:
WC:
FIRST FLOOR LANDING:
MASTER BEDROOM: 27'9" x 16'2" (8.47m x 4.93m)
Balcony
ENSUITE:
OUTSIDE:
SUNROOM: 14'2" x 9'7" (4.33m x 2.91m)

