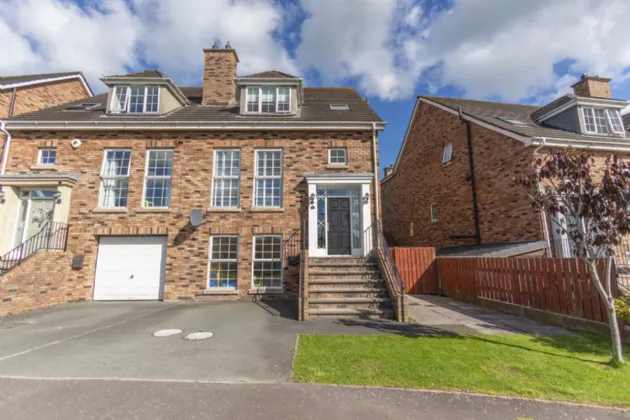FIRST FLOOR:
ENTRANCE HALL:
Laminate flooring leading to first floor.
LIVING ROOM - FRONT FACING: 12'0" x 15'10" (3.66m x 4.83m)
Laminate wood flooring; front-aspect window; double radiator. Feature open fire with marble surround and cast-iron inset.
KITCHEN/ DINING AREA - REAR FACING: 19'9" x 9'9" (6.02m x 2.97m ( at widest))
Tiled flooring; lower units with laminate work surface; space for range-style cooker; single-bowl black sink with drainer; space for American-style fridge-freezer with surrounding cupboards; door leading to the rear garden.
W.C.: 11'4" x 3'1" (3.45m x 0.94m)
Partially tiled walls and tiled floor. White suite comprising low-flush WC and wash-hand basin; single radiator.
GROUND FLOOR:
BEDROOM ONE - FRONT FACING: 21'3" x 11'4" (6.48m x 3.45m)
Front-aspect; laminate wood flooring; double radiator; door providing access to the gym room behind.
GYM: 19'9" x 10'3" (6.02m x 3.12m)
Laminate wood flooring; double radiator. Flexible space—could form a bedroom suite with Bedroom One (using this room as a walk-in wardrobe/dressing room), or be adapted for a home office/small business use (subject to any necessary consents).
UTILITY ROOM: 9'0" x 7'4" (2.74m x 2.24m)
Concrete flooring, low level units with laminate work top and sink with mixer tap. Space for free standing appliances, plumbed for washing machine.
SECOND FLOOR:
MASTER BEDROOM - FRONT FACING: 12'0" x 14'4" (3.66m x 4.37m)
Front-aspect; laminate wood flooring; double radiator; door providing access to ensuite shower room.
ENSUITE SHOWER ROOM: 7'2" x 5'7" (2.18m x 1.7m)
White suite comprising WC and wash-hand basin; corner enclosure with mains-fed shower; tiled floor and full-height tiling to the shower area; heated towel rail; skylight providing natural light.
BEDROOM THREE - REAR FACING: 13'0" x 9'8" (3.96m x 2.95m)
Rear-aspect; laminate wood flooring; single radiator.
BEDROOM FOUR - REAR FACING: 9'8" x 9'8" (2.95m x 2.95m)
Rear-aspect; laminate wood flooring; double radiator.
EXTERIOR:
Designed with family life in mind, the private rear garden offers a stylish yet low-maintenance space featuring a paved patio for outdoor dining and entertaining, along with raised flower beds that add a touch of greenery. There’s plenty of room for children to play safely, making it an ideal outdoor extension of your living space. To the front, a neat tarmacked driveway provides off-street parking and a clean, contemporary curb appeal — practical and perfect for busy family routines.

