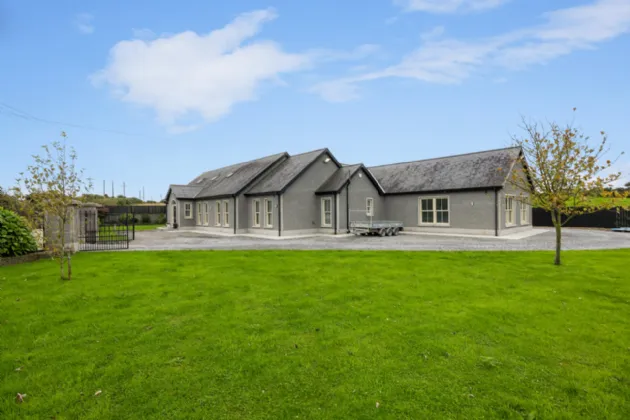Key Features
Absolutely Stunning Detached Home
Interior Swimming Pool & Gym
Stunning Kitchen/Living Area
Games Room
Cinema Room
Five Bedrooms including current office
Detached Double Garage with additional loft
Large, Spacious Site (C.0.9 Acres)
Modern Construction & Design
Description
Welcome to this stunning detached home located on the Claragh Road in County Down, less than two miles from Dundrum, recently named as best place to live in Northern Ireland.
This property was thoughtfully designed and built by the current owners to create a magnificent home ideal for the growing family with wonderful entertainment space, well proportioned bedrooms and a swimming pool for the Olympians of the future.
The modern interiors are beautifully designed with top-quality finishes, ensuring a luxurious living experience. The accommodation on the ground floor comprises of an entrance porch leading to a reception hall with staircase to the first floor. There are four reception rooms, including dining room, lounge, kitchen/living space and the living room. The star of the show on the ground floor is the fully heated swimming pool providing the perfect spot for a refreshing dip or a relaxing swim all year round. For those who are fitness enthusiasts, the gym offers a convenient space to stay active without leaving the comfort of your home and a convenient wet room to refresh afterwards. The accommodation on the ground floor also includes two spacious bedrooms of which the primary has a luxury fitted dressing room and the second with fitted robes. Additionally there is a utility room, office, family bathroom and separate WC.
Don't miss the opportunity to make this impressive property your new home. With its modern amenities, luxurious features, and prime location not far from Newcastle, this home is a true gem waiting to be discovered.
Rooms
ENTRANCE HALL:
LOUNGE: 18'4" x 14'5" (5.6m x 4.4m)
DINING ROOM: 13'9" x 12'5" (4.2m x 3.78m)
KITCHEN/DINING: 21'6" x 19'10" (6.55m x 6.05m)
LIVING ROOM: 30'11" x 19'7" (9.42m x 5.97m)
REAR HALLWAY:
WC:
UTILITY ROOM: 11'1" x 7'4" (3.38m x 2.24m)
OFFICE: 11'1" x 8'4" (3.38m x 2.54m)
BATHROOM:
BEDROOM 1: 14'4" x 14'3" (4.37m x 4.34m)
DRESSING ROOM: 11'1" x 11'0" (3.38m x 3.35m)
BEDROOM 2: 13'8" x 12'5" (4.17m x 3.78m)
ENSUITE:
INNER HALLWAY:
GYM: 11'0" x 10'5" (3.35m x 3.18m)
PUMP HOUSE:
SWMMNG POOL: 45'7" x 24'6" (13.9m x 7.47m)
CHANGING ROOM: 9'1" x 5'0" (2.77m x 1.52m)
WET ROOM:
GALLERY LANDING:
BEDROOM 3: 15'6" x 14'5" (4.72m x 4.4m)
SHOWER ROOM:
BEDROOM 4: 13'5" x 12'9" (4.1m x 3.89m)
ENTERTAINMENT AREA: 15'9" x 12'11" (4.8m x 3.94m)
CINEMA ROOM: 14'3" x 11'0" (4.34m x 3.35m)
OUTSIDE:

