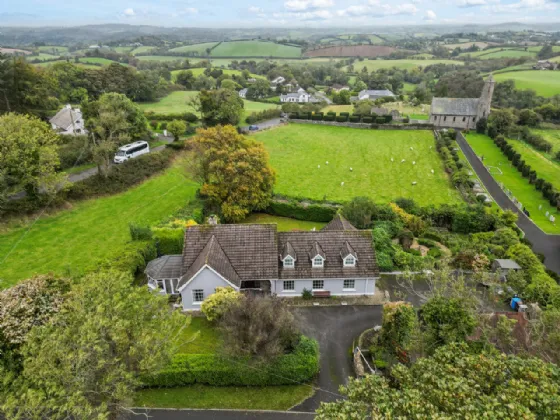Key Features
Attractive Detached Family Home
Views to Strangford Lough and Saul Church
Spacious Accomodation Throughout
Four Generous Bedrooms
Three Reception Room
Modern Kitchen with Central Island, Granite Worktops open to Dining
Family Bathroom and Ensuite
Oil Fired Central Heating
Double Glazing
Pleasant well tended Gardens
Garaging
Ideal for Young Family
Popular Sought After Semi Rural Location short drive from Downpatrick Town Centre
Viewing by Private Appointment
Description
Saul Brae has consistently proved to be an exceptionally popular residential address in this pleasant semi rural location and yet only a short drive to Downpatrick Town Centre with its vast array of local amenities, excellent schooling and transport routes connecting Belfast and other surrounding towns. The popular village of Strangford is a short drive away
The deceptively spacious accomodation provides a four bedroom layout with three reception, kitchen/dining, family bathroom and ensuite
Externally there are pleasant gardens, garaging and views to Strangford Lough and Saul Church
Likely to be to the growing family viewing is by appointment via our Belfast Office on 02890 668888
Rooms
ENTRANCE HALL:
Spacious front entrance hall with large cloaks closet
LOUNGE: 16'2" x 12'5" (4.93m x 3.78m)
Good size lounge with bow window and garden views. Feature fireplace and cornicing. Arch to dining room
KITCHEN: 20'9" x 15'7" (6.32m x 4.75m)
A modern kitchen with attractive units to comprise, granite worktop plus island, 1.5 Frankie sink, 4 ring gas hob, mid oven and recess for american style fridge/freezer, island with storage. Tiled floor and spacious dining area
SUN ROOM: 13'7" x 12'2" (4.14m x 3.7m)
Wood burning stove, tiled floor.
OFFICE: 8'4" x 8'1" (2.54m x 2.46m)
Home office
MASTER BEDROOM WITH EN-SUITE: 12'11" x 10'11" (3.94m x 3.33m)
Ensuite shower room
BEDROOM 2: 11'2" x 10'4" (3.4m x 3.15m)
Radiator and built in wardrobe
BEDROOM 3: 12'11" x 11'10" (3.94m x 3.6m)
Radiator
BEDROOM 4: 12'0" x 10'11" (3.66m x 3.33m)
Solid oak floor, built in wardrobe and radiator
BATHROOM:
Corner bath, separate shower cubicle, wash hand basin and WC
FIRST FLOOR:
GAMES ROOM: 28'2" x 15'1" (8.59m x 4.6m)
ATTIC:
OUTSIDE:
A mature site with private gardens set on a corner site, with views towards Strangford Lough, Co Down and Saul Church. Tarmac driveway, outside lighting landscaped gardens, outbuildings and garage. Rear mature gardens with patio area and mature trees

