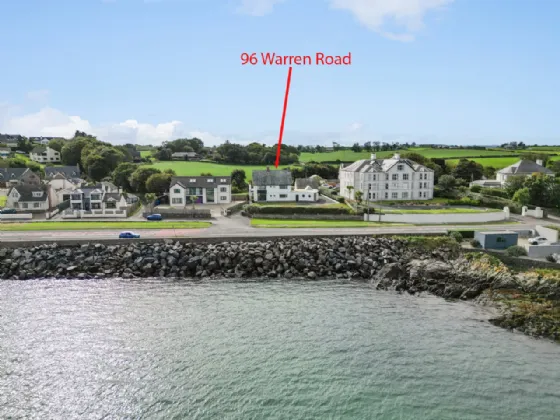UPVC DOUBLE GLAZED FRONT DOOR TO HALL:
ENTRANCE HALL:
Solid herringbone wood floor
SUN PORCH: 14'1" x 6'1" (4.3m x 1.85m)
Ceramic tiled floor, outlook to garden
SUN LOUNGE: 15'0" x 14'0" (4.57m x 4.27m)
Solid herringbone wood floor, outlook to garden, under display lighting, gas fire
FORMAL LOUNGE: 25'0" x 24'7" (7.62m x 7.5m)
Sea views, marble fireplace and hearth, open fire with boiler, cornice ceiling, wall lighting
KITCHEN: 17'9" x 10'3" (5.4m x 3.12m)
Excellent range of high and low level solid maple units, Corian work surface, inset drainer 'Quooker' hot water tap. Integrated dishwasher, integrated electric under bench oven, 4 ring ceramic hob, built in breakfast bar, glass display cabinets, ceramic tiled floor, low voltage spotlighting, space for American fridge freezer, sea views, access to annex. Stained glass hatch to kitchen.
DINING ROOM: 14'0" x 14'3" (4.27m x 4.34m)
Solid wood floor. Stained glass hatch to kitchen.
CLOAKROOM:
Ceramic tiled floor, access to WC, wash hand basin with vanity unit, Toto Washlet and sea views
LANDING:
Solid wood floor, uPVC double glazed door, large hotpress with copper cylinder, outlook to garden and outside
BEDROOM 1: 25'0" x 13'8" (7.62m x 4.17m)
Excellent range of built in furniture including wardrobe and dressing table, built in cupboards, study area, outlook to garden and Copelands
ENSUITE:
Close couple WC, wash hand basin with vanity unit, shower cubicle with power shower, partly tiled walls
BEDROOM 2: 13'8" x 11'9" (4.17m x 3.58m)
Sea views
BEDROOM 3: 14'0" x 10'4" (4.27m x 3.15m)
Outlook to garden, built in furniture
SHOWER ROOM:
White suite comprising of close couple WC, wash hand basin with vanity unit, walk in shower cubicle, electric shower, feature stained glass window, heated towel rail, built in shelving
ACCESS TO ROOFSPACE VIA SLINGSBY LADDER: 34'0" x 14'0" (10.36m x 4.27m)
Extra storage in eaves, floored, light and power, sea views
ANNEX:
UTILITY AREA: 11'4" x 9'6" (3.45m x 2.9m)
Excellent range of high and low level units, wash room, plumbed for washing machine, space for tumble dryer, oil fired boiler. Hardwood door to reception hall, copper cylinder, built in shelving
ANNEX SHOWER ROOM:
Low flush WC, pedestal wash hand basin, fully tiled shower cubicle with electric shower, fully tiled walls
OPEN PLAN KITCHEN/LIVING/DINING: 18'5" x 20'0" (5.61m x 6.1m)
Solid wood floor, vaulted ceiling, kitchen with range of high and low level units, space for fridge freezer, space for cooker, space for dishwasher, plumbed for washing machine, single drainer stainless steel sink unit, uPVC double glazed door to garden, built in cupboards
ANNEX BEDROOM 1: 17'6" x 8'5" (5.33m x 2.57m)
(widest point) Laminate floor, sea views, porthole window
ANNEX BEDROOM 2: 9'8" x 7'6" (2.95m x 2.29m)
Laminate floor, porthole window
OUTSIDE:
Sweeping tarmac driveway leading to detached double garage. EV charger. Generous outside lighting.
Well tended gardens laid in lawns with flowerbeds in mature plants and shrubs. Water feature. Green house and shed. Outlook to countryside.
DETACHED DOUBLE GARAGE: 22'6" x 18'9" (6.86m x 5.72m)
Oil fired boiler, up and over electric door, fully floored roofspace accessed via slingsby ladder

