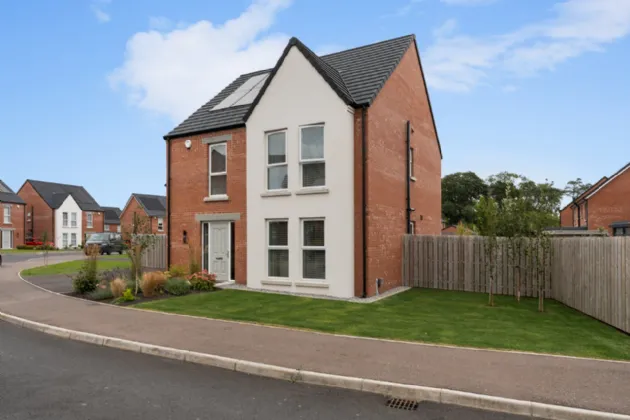GROUND FLOOR:
Composite front door with double glazed spotlights.
SPACIOUS RECEPTION HALL:
Ceramic tiled floor, under stairs storage cupboard.
GROUND FLOOR WC:
Wash hand basin with chrome mixer taps and tiled splashback, concealed cistern WC, ceramic tiled floor, chrome heated towel radiator.
LIVING ROOM: 17'4" x 13'8" (5.28m x 4.17m (Into bay))
OPEN PLAN KITCHEN/LIVING/DINING: 22'8" x 18'2" (6.9m x 5.54m)
Excellent range of shaker style units with Quartz work surfaces and splashback, large island with built in breakfast bar, integrated fridge and freezer, integrated dishwasher, integrated Induction hob, high level double oven, ceramic tiled floor, uPVC double glazed French doors to patio and garden, inset 1 1/4 bowl sink unit with mixer taps.
FIRST FLOOR:
LANDING:
Access to roofspace.
UTILITY ROOM: 11'7" x 5'4" (3.53m x 1.63m)
Range of shaker style units, laminate work surfaces, single drainer stainless steel sink unit with chrome mixer taps.
BEDROOM 1: 12'7" x 12'1" (3.84m x 3.68m)
ENSUITE SHOWER ROOM:
Comprising: Low flush WC, pedestal wash hand basin, fully tiled shower cubicle with chrome thermostatic shower unit, ceramic tiled floor, extractor fan, low voltage spotlights.
BEDROOM 2: 12'5" x 8'9" (3.78m x 2.67m)
BEDROOM 3: 11'1" x 9'0" (3.38m x 2.74m)
BEDROOM 4: 11'0" x 8'2" (3.35m x 2.5m)
Built in wardrobes.
BATHROOM:
White suite comprising: Panelled bath with chrome mixer taps and telephone hand shower, tiled splashback, wash hand basin with chrome mixer taps, tiled splashback, low flush WC, fully tiled shower cubicle with chrome thermostatic shower unit, ceramic tiled floor, extractor fan.
OUTSIDE:
Tarmac driveway providing off street parking for 2 cars, front garden laid in lawns with flowerbeds in plants, trees.
Enclosed side and rear garden laid in lawns, paved patio area, outside tap, outside light, flowerbeds in plants and young trees. EV charging point. Solar panels.

