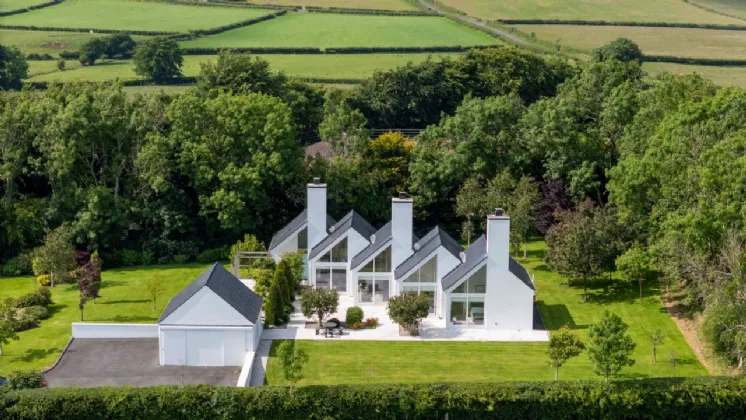ENTRANCE HALL:
Hardwood front door with double glazed fanlight over. Feature height, vaulted ceiling. Tiled floor. Access to cloakroom.
DELUXE SHOWER ROOM:
Fully tiled shower enclosure, semi pedestal wash hand basin and concealed cistern WC. Thermostat controlled mains shower unit with drench shower head. Recessed mirror over sink. Chrome towel radiator. Half tiling to walls. Vaulted ceiling. Tiled floor. Remote controlled velux window
LIVING ROOM: 22'10" x 19'7" (6.97m x 5.97m)
Triple aspect windows, enjoying elevated rural views. Vaulted ceiling. Cast iron multi fuel stove on granite hearth. Hardwood, double glazed, sliding patio door to garden. Tiled floor.
DINING AREA: 12'7" x 10'6" (3.83m x 3.21m)
Cast iron, multi fuel stove on glass plinth. Vaulted ceiling. Dual aspect windows. Hardwood, double glazed, sliding patio door to garden. Tiled floor.
KITCHEN AREA: 18'9" x 12'1" (5.72m x 3.68m)
Modern fitted, white, handleless, high gloss kitchen with comprehensive range of high and low level storage units, with contrasting, solid granite work surface. Inlaid stainless steel sink unit. Quooker boiling water tap. Breakfast bar area. Integrated, Bosch, touch screen, ceramic hob with solid granite splashback and extractor hood over. Bosch, integrated double ovens and microwave oven. Integrated fridge freezer and dishwasher. Tiled floor.
UTILITY ROOM: 173'11" x 9'5" (53m x 2.86m)
Range of fitted storage units with solid granite work surface to match kitchen. Inlaid stainless steel sink unit. Integrated washing machine. Splashback panelling to walls. Vaulted ceiling. Access to built in store. Hardwood, double glazed door to rear garden.
REAR HALL:
Vaulted ceiling. Tiled floor.
PRINCIPLE BEDROOM: 19'3" x 14'12" (5.86m x 4.56m)
His and Hers' fitted wardrobes in sliding mirror panelled doors. Vaulted ceiling. Dual aspect windows with sliding patio door to garden. Cast iron, multi fuel stove on glass plinth. Tiled floor.
DELUXE ENSUITE SHOWER ROOM:
Fully tiled shower area, floating vanity unit and concealed cistern WC. Thermostat controlled mains shower unit with drench shower head. Recessed mirror over sink. Chrome towel radiator. Vaulted ceiling. Half tiling to walls. Tiled floor.
BEDROOM 2: 15'6" x 10'8" (4.72m x 3.24m)
Vaulted ceiling. Built in wardrobe with sliding doors. 'Jack and Jill' access to family bathroom. Feature window to rear elevation. Tiled floor.
BEDROOM 3: 12'10" x 12'3" (3.90m x 3.73m)
Range of built in bookcases. Dual aspect windows enjoying elevated rural views. Vaulted ceiling. Tiled floor. Sliding patio door to patio.
BEDROOM 4: 11'7" x 9'11" (3.54m x 3.01m)
Feature window to front elevation, enjoying elevated rural views. Vaulted ceiling. Tiled floor. Fitted wardrobe.
DELUXE BATHROOM:
Contemporary, white, three piece suite comprising tile encased bath, floating vanity unit and concealed cistern WC. Vaulted ceiling. Part tiling to walls. Recessed mirror over sink. Chrome towel radiator. Tiled floor.
OUTSIDE:
Electric operated gates, leading to generous sized private driveway area, finished in tarmac. Car port with attached garden stores. Ceramic tile entrance path with timber pergola. External lighting. Tiled entrance porch. Gardens front, side and rear, finished in lawn, tiled patio areas, and wide array of plants, trees and shrubbery. Boiler house with oil fired central heating boiler. PVC oil storage tank. Outside taps. Carport with extensive, fully floored loft storage area.

