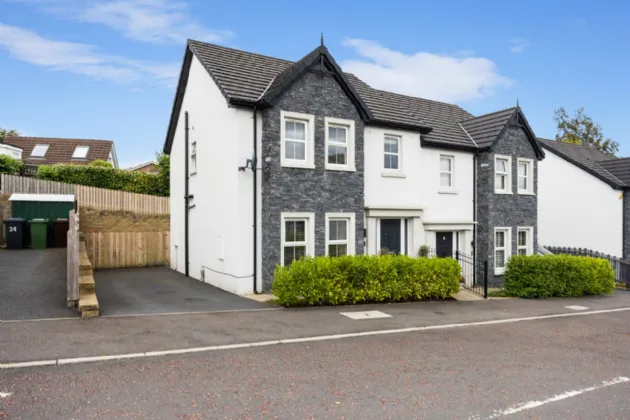UPVC FRONT DOOR TO:
SPACIOUS ENTRANCE HALL:
Tiled floor
DOWNSTAIRS WC:
Low flush WC, pedestal wash hand basin, chrome effect sanitary ware, tiled floor, extractor fan
LIVING ROOM: 17'3" x 12'3" (5.26m x 3.73m)
LUXURY KITCHEN/DINING AREA: 19'4" x 9'8" (5.9m x 2.95m)
Excellent range of high and low level units, single drainer stainless steel sink unit, integrated fridge freezer, built in hob and Bosch under bench electric oven, integrated dishwasher, integrated washer dryer, stainless steel extractor fan, under unit lighting, spotlights, tiled floor, additional units in dining area, uPVC double glazed double doors to enclosed garden.
FIRST FLOOR LANDING:
Storage cupboard, pull-down ladder providing access to floored roof space providing storage.
PRINCIPLE BEDROOM: 13'2" x 11'10" (4.01m x 3.6m)
Spotlights, built in wardrobes
LUXURY ENSUITE SHOWER ROOM:
Shower cubicle with thermostatically controlled shower unit, low flush WC, 1/2 pedestal wash hand bsin, chrome effect sanitary ware, tiled floor, spotlights and extractor fan
BEDROOM 2: 7'4" x 6'8" (3.68m x 3.18m)
Wood panelled walls.
LUXURY WHITE BATHROOM SUITE:
Bath with tiled surround, low flush WC, separate shower cubicle with thermostatically controlled shower unit, 1/2 pedestal wash hand basin, chrome effect sanitary ware, chrome effect towel radiator, spotlights, extractor fan, tiled floor.
OUTSIDE:
Privately enclosed rear garden, additional brick pavior patio, outdoor tap, off street car parking to front.
PRINCIPAL BEDROOM: 13'2" x 11'10" (4.01m x 3.6m)
Spotlights, built in wardrobes
BEDROOM 3: 7'4" x 6'8" (2.24m x 2.03m)

