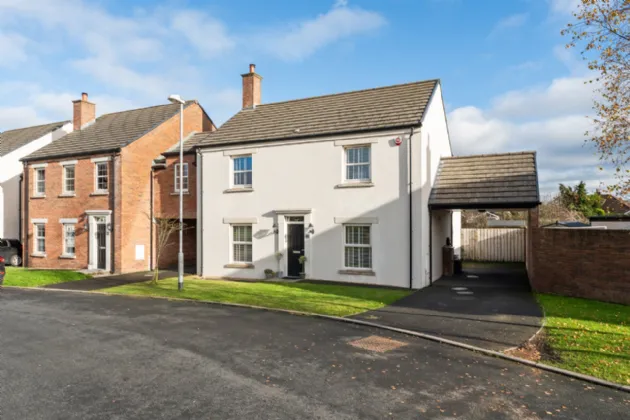Key Features
Attractive Linked Detached Family Home
Well Presented Accommodation Throughout
Three Generous Bedrooms
High Quality Kitchen with Range of Appliances open to Dining and Sun Room
Spacious Living Room
Modern Bathroom and Ensuite
Utility Room and Cloakroom
Oil Fired Central Heating
Double Glazing
Pleasant Enclosed Rear Garden
Driveway Parking and Carport
NHBC warranty up to August 2026
Popular and Convenient Location close to Belfast, Ballygowan, Saintfield, Comber and Carryduff
Ideal for Young Family/Professional Couple
Viewing by Private Appointment
Description
Pleasantly situated on the periphery of Belfast in this quiet residential location, Ilford Park which was constructed in the last 10 years is exceptionally well placed and close to all local amenities including, Ballyhackamore, Shopping at Forestside as well as transport routes to the City Centre and further afield. The surrounding towns and villages of Comber, Ballygowan, Carryduff and Saintfield are all within close proximity.
The property itself is exceptionally well presented by the present owners and provides accommodation comprising of three generous bedrooms and 2 reception rooms, together with high quality kitchen/dining, bathroom and ensuite. In addition, the property benefits from pleasant gardens to the rear and driveway parking with carport.
Likely to be of interest to the first time buyer, young family, professional couple or those downsizing. Viewing is via appointment through our Lisburn Road office on 028 9066 8888.
Rooms
ENTRANCE HALL:
LIVING ROOM: 21'5" x 12'4" (6.53m x 3.76m)
Feature fireplace, double doors to rear
KITCHEN OPEN TO SUN ROOM: 33'3" x 10'3" (10.13m x 3.12m)
Range of high and low level units, appliances, inset sink, double doors to rear
UTILITY ROOM: 5'9" x 5'8" (1.75m x 1.73m)
CLOAKROOM:
WC and wash hand basin
FIRST FLOOR LANDING:
MASTER BEDROOM: 13'7" x 12'4" (4.14m x 3.76m)
ENSUITE:
Shower enclosure, WC and wash hand basin
BEDROOM: 12'4" x 11'4" (2.92m x 2.64m)
BATHROOM:
Panelled bath, mixer taps, WC and wash hand basin
OUTSIDE:
Enclosed rear garden, lawns and patio, carport
KITCHEN OPEN TO FAMILY ROOM: 33'3" x 10'3" (10.13m x 3.12m)
Range of high and low level units, appliances, inset sink, double doors to rear

