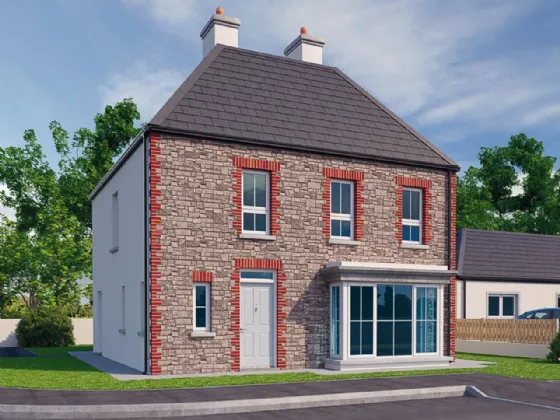Key Features
Please note that turnkey selections have been made for Site 27 - Please refer to the selling agent for further details
High quality kitchen units with door, handle and worktop
Integrated appliances to include cooker, extractor hood, fridge/freezer and dishwasher
Bathrooms with contemporary sanitary ware with chrome fittings
Heated towel rail to bathroom and en-suite
Floor coverings and tiles
10 year Global Structural Warranty
High energy efficient rating
Heating using an efficient air to water heat pump
Walls, ceilings, skirting and architrave painted throughout
Oak internal doors with quality ironmongery
Underfloor heating & air source
Recessed down-lights to kitchen and bathroom
Media wall in lounge with built in electric fire (wired for TV above fire)
UPVC double glazed windows
Outside water tap
Driveways finished in bitmac with paved patio area to rear of property
Description
Life at Sloanehill is all about balance.
Choose a place that provides the space, the views, the opportunity and freedom to live your life as you've always wanted - everything falls in to place.
The local area boasts several excellent golf courses including Mahee Island, a superb sailing club and many beautiful coastal walks along the shore
There are two primary schools in the village along with several nurseries and grammar schools at nearby Downpatrick and Crossgar.
The ideal location ensures that residents could not be better situated to enjoy all the superb facilities that this wonderful part of County Down has to offer.
Experience the rare blend of a coastal community and all its benefits with the convenience to many major commercial hubs. You will realise the perfect work, rest and play balance, whether you are travelling the scenic commute to the city, wandering along the shoreline or strolling into the village.
It's called quality of life.
A BEAUTIFUL CORNER OF COUNTY DOWN
Luxury 21st century living, enveloped within the nostalgia and history of village life. Sloanehill blends traditional craftsmanship with modern luxury to create a truly unique and inspired living environment, establishing itself on the hill overlooking Killyleagh and Strangford in this idyllic coastal setting.
The meandering street layout, naturally contoured landscaping and traditional architecture have been designed to maximise the views. Each home has its own individual character and behind these timeless facades are interiors that have been designed with modern family living in mind.
SPECIFICATION
High quality kitchen units with quality doors, handles and worktops
Integrated appliances to include cooker, extractor hood, fridge/freezer and dishwasher
Bathrooms with contemporary sanitary ware with chrome fittings
Heated towel rail to bathroom and en-suite
Floor coverings and tiles
10 year Global Structural Warranty
High energy efficient rating
Heating using an efficient air to water heat pump
Walls, ceilings, skirting and architrave painted throughout
Oak internal doors with quality ironmongery
Underfloor heating & air source
Recessed down-lights to kitchen and bathroom
Media wall in lounge with built in electric fire (wired for TV above fire)
UPVC double glazed windows
Outside water tap
Driveways finished in bitmac with paved patio area to rear of property
Rooms
GROUND FLOOR:
LOUNGE: 15'10" x 11'6" (4.83m x 3.5m Plus Bay)
KITCHEN/DINING: 19'10" x 15'3" (6.05m x 4.65m)
UTILITY: 8'10" x 5'10" (2.7m x 1.78m)
WC: 5'10" x 5'6" (1.78m x 1.68m)
FIRST FLOOR:
PRINCIPAL BEDROOM: 12'9" x 11'2" (3.89m x 3.4m)
ENSUITE: 9'1" x 4'4" (2.77m x 1.32m)
BEDROOM 2: 10'11" x 9'1" (3.33m x 2.77m)
BEDROOM 3: 11'5" x 8'11" (3.48m x 2.72m)
BEDROOM 4: 11'2" x 9'0" (3.4m x 2.74m)
BATHROOM: 9'11" x 7'8" (3.02m x 2.34m)

