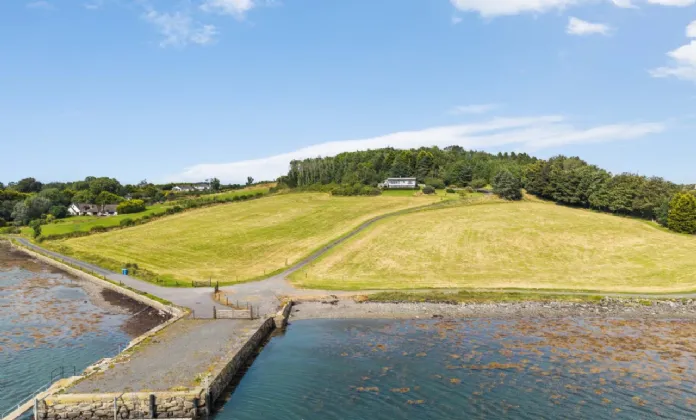GROUND FLOOR:
Staircase leading to Lower Floor
ENTRANCE HALL:
Polished laminate floor, feature timber wall panelling, wall light points, LED recessed spotlighting, door to Utility Room.
SUN ROOM/MORNING ROOM: (4.93m 3.5m)
LED recessed spotlighting, large corner window with views to Strangford Lough, Taggart and Dunnyneill Islands and the Newtownards Peninsula.
OPEN PLAN KITCHEN/LIVING/DINING SPACE: 25'9" x 23'8" (7.85m x 7.21m (At widest points))
Stainless steel sink unit with mixer taps, range of high and low level cream high gloss units, black Formica roll edge work surfaces, 4 ring gas hob unit, stainless steel extractor hood, built in oven and microwave, additional single gas hob, integrated fridge freezer and dishwasher, pull out larder, concealed lighting, breakfast bar, feature wood burning stove, painted timber mantle, polished laminate floor, dual aspect, panoramic views over Strangford Lough, Taggart and Dunnyneill Islands, Kircubbin and Killyleagh.
UTILITY ROOM: 11'4" x 7'8" (3.45m x 2.34m)
Single drainer sink unit with mixer taps, range of high and low level cream high gloss units, black Formica roll edge work surfaces, plumbed for washing machine, broom cupboard, ceramic tiled floor, LED recessed spotlighting, timber stable style door to front.
HALLWAY:
Polished laminate floor, wall light points, access to roofspace.
BEDROOM 1: 13'8" x 11'8" (4.17m x 3.56m)
Built in robe, dual aspect with panoramic views over Strangford Lough, Taggart and Dunnyneill Islands, the Newtownards Peninsula.
ENSUITE SHOWER ROOM:
White suite comprising separate shower, wash hand basin and WC.
BEDROOM 2: 11'8" x 9'8" (3.56m x 2.95m)
Built in robe, views to Strangford Lough towards Newtownards.
BATHROOM:
Modern white suite comprising: Panelled bath, 'Aqualisa' thermostatically controlled shower over bath, pedestal wash hand basin with mixer taps, push button WC, chrome towel radiator, wall tiling, extractor fan, linen cupboard with radiator.
BEDROOM 3: 18'6" x 12'2" (4.11m x 3.67m)
BOOT ROOM: 14'7" x 12'3" (3.45m x 2.34m)
Single drainer sink unit with mixer taps, range of high and low level cream high gloss units, black Formica roll edge work surfaces, plumbed for washing machine, broom cupboard, ceramic tiled floor, LED recessed spotlighting, timber stable style door to front.
BASEMENT: 39'7" x 9'3" (12.07m x 2.82m)
Light and power.
GARDENS:
To front, side and rear laid out in large lawn areas, large raised timber deck, paved patio areas, well stocked shrub beds, selection of native trees, outside tap, boiler house with oil fired boiler, outside lights, total c. 1 acre.
Additional lands included in the sale hold c. 11 acres of forest and grassland and the remains of the original Rath of Cunningham Hill Fort.
BEDROOM 4: 18'6" x 12'2" (5.64m x 3.7m)
Feature painted brick fireplace, open fire, slate hearth, painted timber mantle, panoramic views to Strangford Lough, Taggart and Dunnyneill Islands and the Newtownards Peninsula, polished laminate floor.
UTILITY ROOM/POSSIBLE BEDROOM 5 WITH LITTLE WORKS: 14'7" x 12'3" (4.45m x 3.73m)
Polished laminate floor, dual aspect, views over Strangford Lough, Taggart and dunnyneill Islands and the Newtownards Peninsula, door to exterior, access to Basement.
BEDROOM 5/STORE ROOM: 14'7" x 12'3" (4.45m x 3.73m)
Polished laminate floor, dual aspect, views over Strangford Lough, Taggart and dunnyneill Islands and the Newtownards Peninsula, door to exterior, access to Basement.

