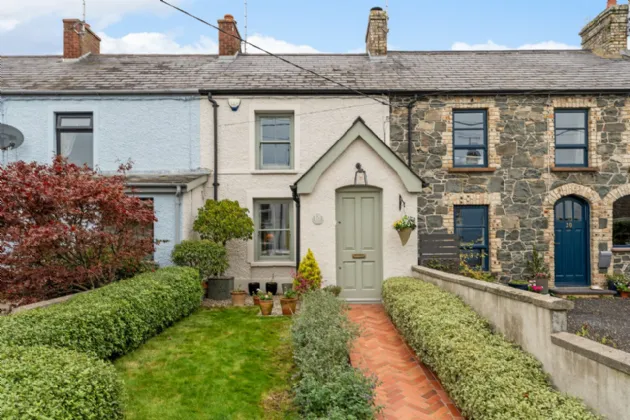ENTRANCE LOBBY:
Hardwood panelled front door, tiled heated floor, hardwood painted sliding sash window with panelling, solid style shutters, Antique brass ironmongery, traditional panelled/glazed inner door, ultra fine glazing bars with putty pointing.
LIVING ROOM: 19'4" x 12'8" (5.9m x 3.86m)
Contemporary Danish Rais Q-tee wood burning stove on slate hearth, panelled feature wall with stone wall to either side, hardwood painted sliding sash windows with panelling, solid style shutters, Weaver and Ducress inset spot lamps, painted timber stair with French polished handrail and Sisal Tread finish, Elka engineered Rural Oak flooring. Outlook to enclosed feature garden area.
DINING ROOM: 15'2" x 8'3" (4.62m x 2.51m)
Built in bench seat with panelled wall over, full height built in storage, 3 no Tala Voronol Pendants over table location, sliding timber door to internal courtyard, Elka engineered Rural Oak flooring. Steps to:
UTILITY ROOM:
Integrated fridge freezer, integrated washing machine.
CLOAKROOM:
Duravit Vero basin with stainless steel mixer tap, mirror over basin, feature stone wall, freestanding WC, tongue and groove sheeted door with Antique brass ironmongery, Elka engineered Rural Oak flooring.
KITCHEN: 14'5" x 10'1" (4.4m x 3.07m)
Architect designed kitchen made locally by Function Design, designed to suit this converted barn, contemporary Petrol Blue flush doors with concealed shark fin handles, Quartz worktop, inset stainless steel sink with Flanagan Oblique filter mixer tap, stainless steel built in electric oven and NEFF induction hob, under counter fridge, integrated dishwasher, integrated cooker extractor concealed in high level units, illuminated continuous shelf, glazed brick style continuous tiled splashback colour concrete taupe, 2 no high level storage units with fitted bench seat, including drawer storage, vaulted ceiling with Sara on track spot lights, Elka engineered Rurual Oak flooring, hardwood painted French doors to patio, 2 no roof lights.
INTERNAL COURTYARD:
Timber clad wall finish with concealed electrically locked plant room doors, plant room centrally contains house services including high efficiency Warmflow condensing boiler, Albion ultrasteel cylinder c/w mains water controls, pea gravel finish with feature tree.
FIRST FLOOR LANDING:
Painted timber stair with French polished handrail and Sisal Tread finish, roof light.
FRONT BEDROOM: 13'3" x 10'0" (4.04m x 3.05m)
Hardwood painted sliding sash window with panelling, Sisal floor covering, 4 panel traditional door, traditionally styled radiator, locations for built in furniture.
RAER BEDROOM: 15'9" x 8'2" (4.8m x 2.5m)
4 panel traditional door, tongue and groove boarding wall, Sisal flooring, traditional styled radiator.
BATHROOM:
Back illuminated circular mirror, centrally heated towel rail Nev by Hilltop, wet room shower with Drench head and glass screen, wall mounted vanity/basin with porcelain handled mixer tap, free standing 'Belgravia by Charlotte Edwards' bath, sliding sash window and roof light, Ergon tiled finish to shower wall and floor, colour Concrete Taupe, natural stone feature wall, 4 panel traditional door.
OUTSIDE:
Terracotta path with Herringbone pattern, Roger Pradier light over front door and spot lamps to path, cottage planting and lawn, decorative metal gate, concealed bin store with tiled floor and metal gate, external tap.
Quarry tiled patio salvaged from original scullery floor, low level spot lamps in perimeter planting beds, Roger Pradier lamp to French doors, built in bench, stone walls surround patio suntrap, salvaged from on site outbuilding, woven timber panels, oil tank with watchman wireless oil level indicator, external tap, 40m lawn.
UTILITY AREA:
Integrated fridge freezer, integrated washing machine.
REAR BEDROOM: 15'9" x 8'2" (4.8m x 2.5m)
4 panel traditional door, tongue and groove boarding wall, Sisal flooring, traditional styled radiator.

