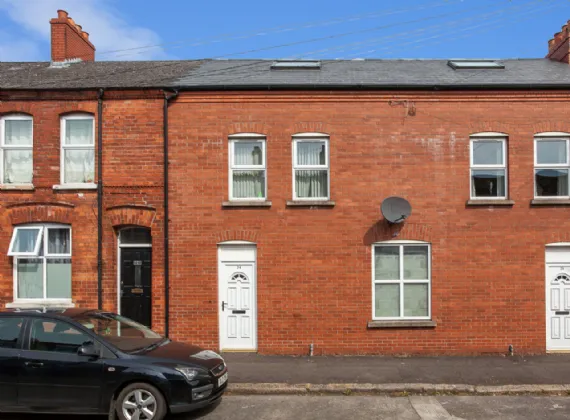Key Features
Modern Mid Townhouse
Two Well Proportioned Bedrooms
Modern Fitted Kitchen With Integrated Appliances
Living Room
Contemporary White Shower Suite
Ground Floor Storage / Yard Area
Gas Fired Central Heating
uPVC Double Glazed Window Frames
Convenient To Belfast City Centre, Shops & Public Transport Links
Description
This recently constructed mid-townhouse is found off Castlereagh Road, convenient to Belfast City Centre, public transport links, schools and shops.
The layout comprises an entrance hall, access to ground floor storage / yard on the ground floor. On the first floor, is bedroom 2, main bathroom in white suite, modern fitted kitchen with integrated appliances and living room. On the second floor is the main bedroom.
The property benefits from gas fired central heating and upvc double glazed window frames.
Convenient to a host of amenities, Titanic Quarter and arterial routes, this attractive townhouse will appeal to those seeking a modern home in this highly popular location.
Rooms
GROUND FLOOR: (Entrance Hall)
uPVC front door to Entrance Hall. Stairs to First Floor.
FIRST FLOOR:
LIVING ROOM: 15'10" x 13'2" (4.83m x 4.01m)
KITCHEN: 8'5" x 7'7" (2.57m x 2.3m)
Range of high and low level units. Single drainer stainless steel sink unit with mixer taps. Plumbed for washing machine. Cooker point. Partly tiled walls. Stainless steel extractor fan.
SHOWER ROOM:
Contemporary white suite comprising, push button WC. Enclosed shower cubicle with thermostatic shower head. Vanity unit with mixer taps.
BEDROOM 1: 15'10" x 13'2" (4.83m x 4.01m)
SECOND FLOOR:
BEDROOM 2: 12'0" x 9'3" (3.66m x 2.82m)
OUTSIDE:
Yard for storage.

