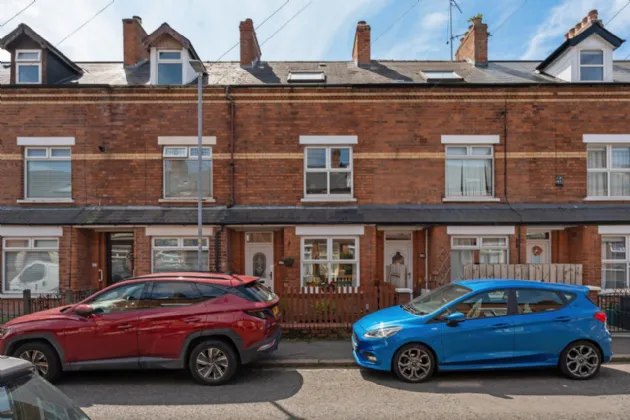ENTRANCE:
uPVC front door, with glass inset, leading through to reception hall.
RECEPTION HALL:
Laminate wood effect flooring, open cloaks area.
LIVING / DINING AREA: 23'4" x 10'3" (7.1m x 3.12m)
Laminate wood effect flooring, cornice ceiling, outlook to front and rear, storage below stairs, access to kitchen.
KITCHEN: 9'10" x 6'2" (3m x 1.88m)
Fantastic range of high and low level units, laminate work surfaces, stainless steel sink unit and drainer, one tub with mixer tap, space for fridge/freezer, space for oven/cooker, plumbed for washing machine, tiled flooring, partly tiled walls, access to rear courtyard.
STAIRS / LANDING - FIRST FLOOR:
BEDROOM 1: 13'7" x 10'1" (4.14m x 3.07m)
Laminate wood effect flooring, cornice ceiling, outlook to front.
BATHROOM:
White suite comprising of low flush WC, pedestal wash hand basin with mixture tap, paneled bath, hot and cold tap, thermostatically controlled shower, tiled flooring, partly tiled walls, extractor fan.
STAIRS / LANDING - SECOND FLOOR:
BEDROOM 2: 13'6" x 10'2" (4.11m x 3.1m)
Velux window, laminate wood effect flooring.
BEDROOM 3: 8'1" x 8'3" (2.46m x 2.51m)
laminate wood effect flooring, velux window.
OUTSIDE TO FRONT:
Enclosed forcurt
REAR YARD:
Enclosed courtyard, paved patio, boiler – installed 2025.

