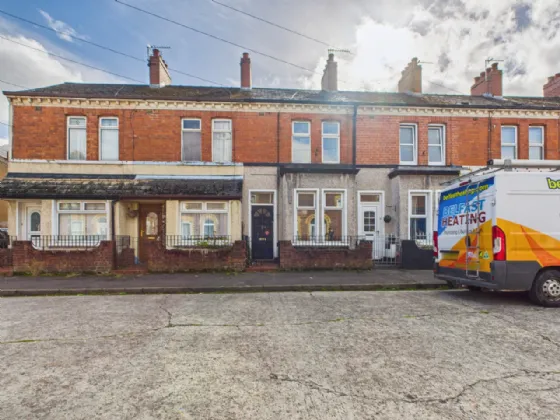Key Features
Full Refurbishment Project
Open Plan Living And Dining Area
Separate Kitchen With Access To Rear Yard
Two Well-Proportioned Bedrooms
Bathroom
Enclosed Rear Yard
Excellent Potential To Add Value
Popular And Convenient Belfast Location
Close To Shops, Schools And Local Amenities
Strong Investment Or First-Time Buyer Opportunity
Oil Fired Central Heating
Description
Situated in a convenient and popular location, 15 London Street, Belfast presents an excellent opportunity for those seeking a refurbishment project. This property requires full modernisation throughout, making it ideal for buyers wishing to create a home finished to their own specification or for investors looking for strong potential.
The accommodation comprises an open plan living and dining area to the front, with a separate kitchen at the rear providing access to the enclosed yard. Upstairs, there are two well-proportioned bedrooms and a bathroom. While the property requires complete refurbishment, it offers a practical layout and plenty of scope to add value.
With strong demand for homes in this area, 15 London Street represents a worthwhile project in an accessible location close to local shops, schools, and transport links.
Rooms
SOLID WOOD FRONT DOOR TO:
ENTRANCE HALL:
Glazed internal door
LIVING/DINING ROOM: (7.14m x 2.74m)
Solid wood fireplace
KITCHEN:
Tongue and groove pine ceiling, range of high and low level units, stainless steel sink unit, space for cooker
FIRST FLOOR LANDING:
Access to roofspace, shelved hotpress with partly tiled walls
BEDROOM 1: 11'1" x 10'0" (3.38m x 3.05m)
BEDROOM 2: 11'3" x 7'7" (3.42m x 2.32m)
BATHROOM:
Bath with partly tiled wall, electric showwer, low flush WC, pedestal wash hand basin

