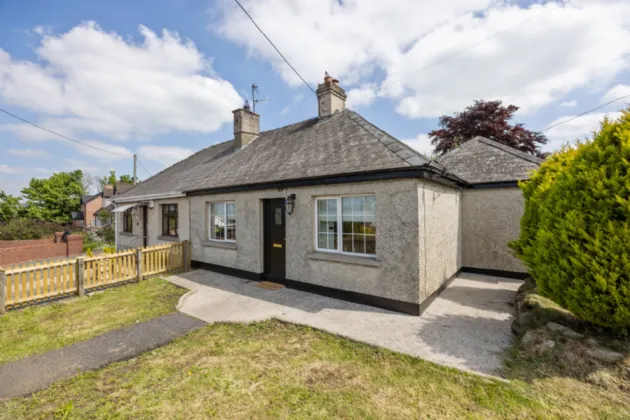Key Features
Delightful semi-detached cottage in idyllic village setting close to the shores of Lough Neagh
Close proximity to Moira, Lurgan and the M1 motorway network
Freshly presented and offered chain-free in move-in condition
Bright living room with wood effect flooring and feature fireplace including back boiler
Open plan kitchen to dining room with matching flooring
Tiled bathroom with modern suite
Two well-proportioned bedrooms
Oil fired central heating, uPVC double glazing
Driveway parking, boiler house and potting shed
Extensive gardens in lawn with mature trees
Suitable to a broad range of potential buyers
Description
Enjoying a generous corner site in the picturesque village of Aghagallon this charming home has been tastefully refurbished and will appeal to buyers looking for old world charm with modern conveniences.
The accommodation comprises a living room with feature fireplace including a back boiler open plan to a kitchen and dining room, two double bedrooms and a modern bathroom. Of special note are the generous gardens in lawn with mature apple trees and spacious driveway parking. The property further benefits from oil fired central heating, uPVC double glazing and fresh presentation throughout.
Offering that little something different in a delightful setting near to Moira, Lurgan and the M1 we invite you for an internal appraisal at your convenience.
Rooms
UPVC FRONT DOOR TO ENTRANCE HALL:
LIVING ROOM: 11'10" x 10'11" (3.6m x 3.33m)
Wood effect flooring, feature fireplace with back boiler, open to:
KITCHEN/DINING: 22'3" x 7'10" (6.78m x 2.4m)
Modern fitted kitchen with range of units, integrated appliances, stainless steel sink unit, plumbed for washing machine, matching flooring
BEDROOM 1: 12'6" x 9'9" (3.8m x 2.97m)
Views over the rear garden
BEDROOM 2: 10'8" x 10'0" (3.25m x 3.05m)
Aspect to the front
BATHROOM: 7'5" x 6'9" (2.26m x 2.06m)
Modern white suite comprising WC, wash hand basin with splash back, wood-panelled bath with mixer tap and telephone hand shower, mosaic tiled floor
OUTSIDE:
Pedestrian gate and path to front door. Extensive front, side and rear gardens in lawn with boundary picket fence and mature trees. Driveway parking to the rear. Boiler house with oil fired boiler and storage space, Potting Shed, uPVC oil tank, outside tap and patio area.

