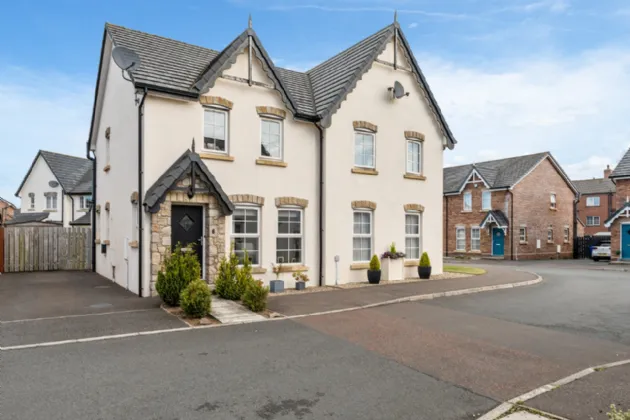Key Features
Well presented semi-detached home in the popular “Bridgelea” development
Ideally suited for whose seeking a downsize or first home
Great location just off the Green Road in Conlig, just minutes drive from main commuter routes and local shops & amenities
Open plan kitchen/dining room with fitted kitchen, integrated appliances and double doors to the rear garden
Three good sized bedrooms
Gas fired central heating system
Luxury fully tiled bathroom with contemporary black fittings, sink vanity unit with storage and rainfall style shower over the bath
Tarmac driveway with wiring for EV charger
Enclosed rear garden laid in lawn and patio
Description
Situated in the well regarded “Bridgelea” development this property offers the ideal opportunity for those who wish to buy a well-presented home that is in “ready to move into” condition. The Conlig area is just a few minute’s drive from commuter routes to Bangor city centre, Belfast & Newtownards along with shops and local amenities.
Constructed in 2018 by Northland Developments, this charming semi-detached home has been in the same ownership since new and within that time it has been carefully maintained and enhanced. Upon entry the property boasts a bright hallway, lounge, and open plan kitchen/dining space with double doors onto the rear garden. The first floor offers three good sized bedrooms and a fully tiled luxury bathroom which has been completed within the past few years. The outside area offers low maintenance planting and tarmac driveway to the front which also has wiring in place to add an EV charger. The rear of the property has been fully enclosed, laid in lawn with a patio area ideal for seating or outdoor dining.
To arrange a viewing appointment contact the Newtownards office on 02891800700.
Rooms
GROUND FLOOR:
ENTRANCE HALL:
Painted wooden front door, tiled floor.
LIVING ROOM: 15'5" x 11'3" (4.7m x 3.43m)
KITCHEN/DINING: 16'0" x 10'4" (4.88m x 3.15m x 3.56m)
Tiled floor, excellent range of high and low level units and worktops, single drainer stainless steel sink unit, integrated electric oven, extractor hood, built in fridge freezer, housing for gas boiler, integrated washer dryer.
DOWNSTAIRS WC:
Low flush WC, pedestal wash hand basin, extractor fan, tiled floor.
FIRST FLOOR: (Landing)
Storage cupboard, access to roofspace.
LUXURY BATHROOM: 6'3" x 2'9" (1.9m x 0.84m)
White suite comprising: tiled panel bath with rain shower over, shower screen, tiled floor, low flush WC, vanity sink unit with black mixer tap, recessed lighting, extractor fan.
BEDROOM 1: 13'4" x 9'3" (4.06m x 2.82m)
Carpet.
BEDROOM 2: 12'6" x 8'2" (3.8m x 2.5m)
BEDROOM 3: 8'9" x 7'4" (2.67m x 2.24m)
Carpet.
OUTSIDE:
Rear garden in lawns, decorative stones and paved patio.
Tarmac driveway with wiring for electric car charger. Front area with low maintenance planting and decorative stones.

