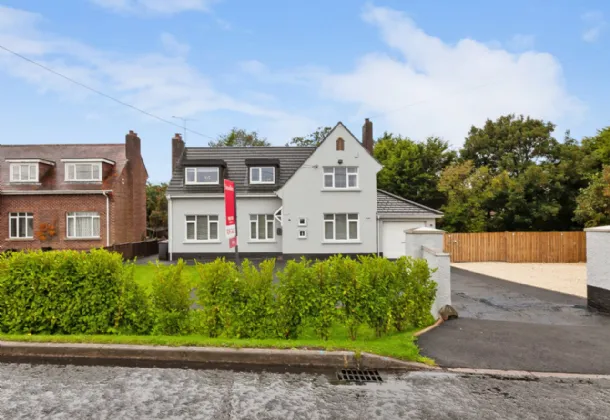GROUND FLOOR:
uPVC double glazed door.
ENTRANCE HALL:
Solid oak floor, corniced ceiling, under stairs cloaks storage, glazed door to:
LARGE OPEN PLAN KITCHEN/LIVING/DINING SPACE: 27'6" x 26'1" (8.38m x 7.95m)
Excellent range of high and low level shaker style white and blue units, Formica roll edge work surfaces, stainless steel freestanding range cooker, stainless steel extractor hood, plumbed for American style fridge freezer, concealed lighting, microwave cupboard, island with single drainer stainless steel sink unit with mixer taps, integrated dishwasher and breakfast bar, large roof lantern, feature fireplace with 8KW multi fuel stove, slate hearth, hard wearing LVT floring, dual aspect, uPVC double glazed French doors to large rear garden.
SNUG: 12'11" x 10'8" (3.94m x 3.25m)
Freestanding fireplace with electric fire, polished laminate floor, wired for wall mounted TV.
LUXURY ENSUITE:
Modern white suite comprising: Separate fully tiled shower cubicle with thermostatically controlled shower unit, pedestal wash hand basin with mixer taps, push button WC, feature fully tiled walls, LVT flooring, corniced ceiling, LED recessed spotlighting, extractor fan.
BEDROOM/: 14'2" x 9'5" (4.32m x 2.87m)
Polished laminate floor, uPVC double glazed French doors to large rear garden.
FIRST FLOOR:
LANDING:
Countryside views, 2 storage cupboards.
PRINCIPAL BEDROOM: 21'12" x 9'5" (6.7m x 2.87m)
Built in robe with light, wired for wall mounted TV.
BEDROOM 2: 12'12" x 10'10" (3.96m x 3.3m)
Dual aspect, countryside views.
BEDROOM 3: 10'8" x 9'1" (3.25m x 2.77m)
Wired for wall mounted TV, countryside views.
LUXURY SHOWER ROOM:
Modern white suite comprising: Large separate fully tiled shower cubicle with Aqualisa power shower, pedestal wash hand basin, push button WC, chrome towel radiator, feature wall tiling, ceramic tiled floor, LED recessed spotlighting, extractor fan, access to roofspace.
OUTSIDE:
ATTACHED GARAGE: 15'9" x 10'9" (4.8m x 3.28m)
White roller door, light and power, oil fired boiler (Worcester Bosch), Side window.
SMALL STORE:
GARDENER'S WC:
Low flush WC, tiled floor.
UTILITY ROOM: 6'5" x 4'8" (1.96m x 1.42m)
Single drainer stainless steel sink unit, range of high and low level units, formica roll edge work surfaces, plumbed for washing machine, wall tiling, ceramic tiled floor.
WORKSHOP: 21'7" x 10'12" (6.58m x 3.35m)
Light and power, concrete floor, insulated walls.
GARDENS:
To front and extensive to rear laid out in lawns, modern paved patio area with lighting, selection of mature trees, shrubs and bushes.
Full planning permission has been approved for an additional large shed to side of property - ideal for a workshop, garage or campervan/leisure boat storage. Foundations have been installed already.
BEDROOM/ OFFICE: 14'2" x 9'5" (4.32m x 2.87m)
Polished laminate floor, uPVC double glazed French doors to large rear garden.
GUEST SUITE:
FAMILY ROOM: 12'11" x 10'8" (3.94m x 3.25m)
Freestanding fireplace with electric fire, polished laminate floor, wired for wall mounted TV.

