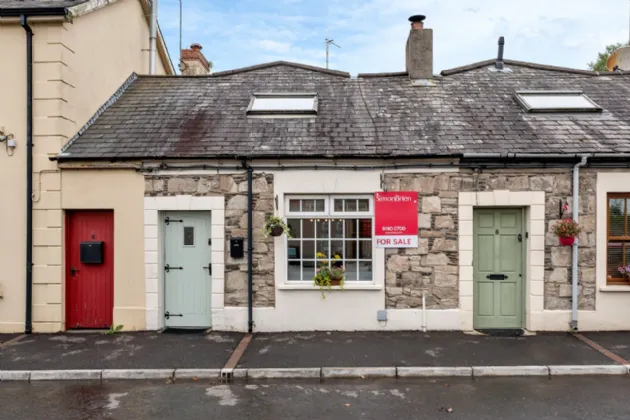GROUND FLOOR:
Solid wood front door.
ENTRANCE PORCH:
Quarry tiled floor.
LOUNGE/DINING: 19'2" x 15'1" (5.84m x 4.6m)
Feature Belfast brick fireplace, sleeper mantle, multi fuel stove, tiled hearth, p0olished engineered oak floor, LED recessed spotlighting, TV point.
HALL:
Polished engineered oak floor, LED recessed spotlighting.
CLOAKROOM:
Modern white suite comprising: Pedestal wash hand basin with mixer taps, push button WC, chrome towel radiator, polished engineered floor, extractor fan.
DELUXE FITTED KITCHEN: 11'1" x 10'1" (3.38m x 3.07m)
1.5 tub single drainer sink unit with mixer taps, 4 ring ceramic hob unit, built in oven, stainless steel extractor hood, integrated fridge freezer, dishwasher and washing macine, range of high and low level cream shaker style units, Quartz worktops, concealed lighting, slate tiled floor, LED recessed spotlighting, uPVC double glazed door to rear.
FIRST FLOOR:
LARGE LANDING:
With office space, recessed spotlighting, access to roofspace, concealed gas boiler.
BEDROOM 1: 11'1" x 10'1" (3.38m x 3.07m~")
Wall light points.
BEDROOM 2: 11'3" x 7'11" (3.43m x 2.41m)
Velux window, access to eaves.
LUXURY SHOWER ROOM:
Modern white suite comprising: Separate shower cubicle with thermostaticlly controlled shower, floating wash hand basin with mixer taps, push button WC, engineered oak floor, extractor fan, velux window, access to eaves.
OUTSIDE:
Rear garden laid in lawn, well stocked flowerbed, paved patio, fencing, pedestrian access to rear.

