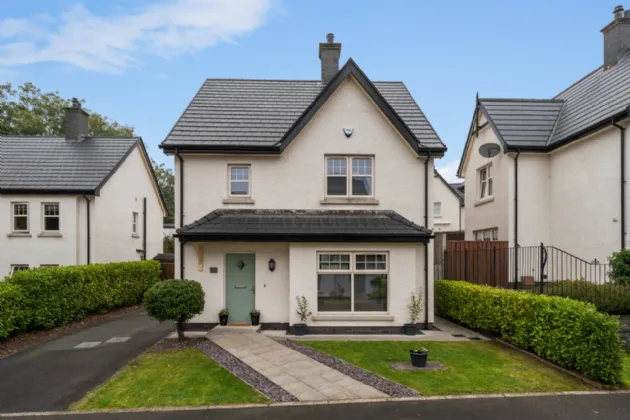GROUND FLOOR:
ENTRANCE HALL:
Composite front door, tiled floor, built in storage under stairs.
WC: 7'4" x 3'0" (2.24m x 0.91m)
Tiled floor, pedestal wash hand basin with mixer taps and tiled splashback, WC.
LIVING ROOM: 17'0" x 14'0" (5.18m x 4.27m (Into Bay))
Feature wood burning stove with oak sleeper mantle and polished stone hearth, carpeted.
KITCHEN/DINING: 15'6" x 12'2" (4.72m x 3.7m)
Fully fitted with an excellent range of high and low level units including glass display units, granite worktop with matching upstands, tiled walls, integrated 4 ring gas hob, integrated dishwasher, fridge freezer, AEG eye level double oven, tiled floor, open plan to Garden Room.
GARDEN ROOM: 10'10" x 9'9" (3.3m x 2.97m)
Door to paved patio area.
UTILITY ROOM:
Tiled floor, range of units and worktops including housing for 'Worcester' boiler, stainless steel sink unit, plumbed for washing machine and space for tumble dryer, extractor fan.
FIRST FLOOR:
LANDING:
Storage cupboard and access to floored roofspace.
BEDROOM 1: 10'9" x 10'8" (3.28m x 3.25m)
Carpeted.
ENSUITE SHOWER ROOM:
Pedestal wash hand basin, WC, shower enclosure with drench head shower, extractor fan, fully tiled walls and floor.
BEDROOM 2: 11'2" x 8'6" (3.4m x 2.6m)
Carpeted.
BEDROOM 3: 9'10" x 8'3" (3m x 2.51m)
Carpeted.
BEDROOM 4: 10'4" x 7'7" (3.15m x 2.3m)
Carpeted, storage cupboard.
MAIN BATHROOM:
Tiled floor, wall mounted wash hand basin with tiled splashback, WC, 'P Shaped' bath with glass shower screen and shower over, chrome heated towel rail, recessed lights, extractor fan.
OUTSIDE:
Tarmac driveway, low maintenance planting and paved pathway to front. Fully enclosed rear garden with excellent paved areas, summer house, raised flowerbeds and shed.

