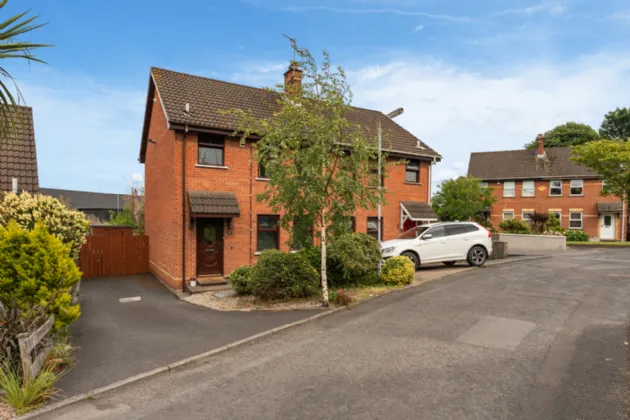GROUND FLOOR:
uPVC double glazed front door.
ENTRANCE HALL:
LOUNGE/DINING: 24'4" x 13'8" (7.42m x 4.17m (At widest points))
L Shaped. Attractive fireplace with modern wood burning stove, herringbone polished laminate floor, telephone point.
DELUXE KITCHEN: 10'9" x 8'5" (3.28m x 2.57m)
Single drainer stainless steel sink unit with mixer taps, range of high and low level units, Formica roll edge work surfaces, recess for cooker, extractor hood, plumbed for washing machine, wall tiling, ceramic tiled floor, uPVC double glazed door to rear garden, storage cupboard.
FIRST FLOOR: (Landing)
Access to roofspace. Concealed linen cupboard.
BEDROOM 1: 1'2" x 10'1" (3.4m x 3.07m)
Built in robe, polished laminate floor.
BEDROOM 2: 10'1" x 6'11" (3.07m x 2.1m)
Polished laminate floor, views to Scrabo Tower.
BEDROOM 3: 10'4" x 6'6" (3.15m x 1.98m)
Polished laminate floor, views to Scrabo Tower, built in robe.
LUXURY SHOWER ROOM:
Modern white site comprising: Large separate shower cubicle with black thermostatically controlled shower, rain head and telephone hand shower, floating vanity sink unit with black mixer taps, push button WC, black towel radiator, ceramic tiled floor, LED recessed spotlighting, extractor fan.
OUTSIDE:
Gardens to front in well stocked flowerbed. Enclosed garden to rear laid out in lawn, flowerbeds, shrubs, trees, garden shed, paved patio area, outside light, outside water tap, access to side for bins etc.

