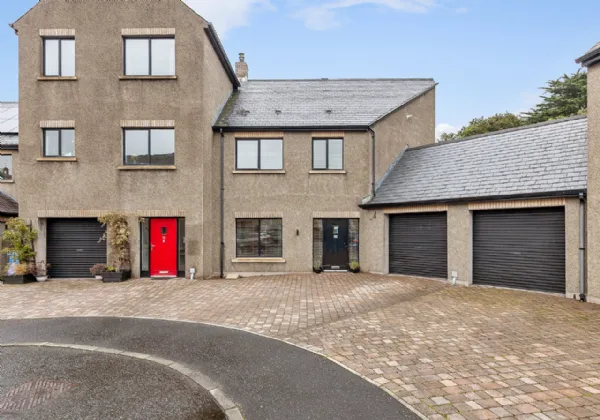GROUND FLOOR:
Staircase with wall lighting and stainless steel hand rail leading to First Floor.
ENTRANCE HALL:
Polished oak floor, recessed spotlighting, under stairs storage.
CLOAKROOM:
Modern white suite comprising: Wall mounted wash hand basin with mixer taps, push button WC (concealed cistern), polished oak floor, extractor fan, recessed spotlighting.
LARGE OPEN PLAN KITCHEN/LIVING/DINING SPACE: 30'8" x 26'2" (9.35m x 7.98m)
1.5 tub single drainer stainless steel sink unit with mixer taps, excellent range of high and low level cream satin finish units, Fomica roll edge work surfaces, 4 ring gas hob unit, stainless steel extractor hood, built in oven and microwave, integrated fridge freezer, additional under counter freezer and dishwasher (all Miele), concealed lighting, island, ceramic tiled floor, LED recessed spotlighting, feature gas cast iron stove, floating sleeper mantle, slate hearth, TV and telephone points, ceiling speakers, dual aspect, glazed bi-fold doors to:
SUN ROOM: 18'10" x 18'6" (5.74m x 5.64m)
Floating roof, feature inset Stovax multi fuel stove, floating sleeper mantle, glass hearth, polished oak floor, LED recessed spotlighting, TV point, triple aspect, uPVC double glazed French doors to rear garden.
LANDING:
Recessed spotlighting, wall light points, linen cupboard, Vaillant gas boiler.
BEDROOM 1: 16'6" x 11'2" (5.03m x 3.4m)
Excellent range of modern mirror fronted Sliderobes and drawers, ceiling speakers, recessed spotlighting.
LUXURY ENSUITE:
Modern white suite comprising: Panelled bath with mixer taps, large walk in separate shower cubicle with thermostatically controlled shower, rain head and telephone hand shower, floating vanity sink unit with mixer taps, glass top, wall tiling, ceramic tiled floor, shaver point, recessed spotlighting, extractor fan, ceiling speakers.
BEDROOM 2: 14'8" x 10'4" (4.47m x 3.15m)
Recessed spotlighting.
BEDROOM 3: 10'10" x 8'2" (3.3m x 2.5m)
Recessed spotlighting, access to roofspace, built in robe.
LUXURY SHOWER ROOM:
Modern white suite comprising: Separate fully tiled shower cubicle with thermostatically controlled shower, floating vanity sink unit with mixer taps, floating push button WC (concealed cistern), chrome towel radiator, wall tiling, ceramic tiled floor, extractor fan.
ATTACHED GARAGE: 16'0" x 10'1" (4.88m x 3.07m)
Black remote control roller door, light and power, plumbed for washing machine, roofspace access. Approached via double width driv eway laid in Tobermore brick pavers.
GARDENS:
Enclosed garden to rear laid out in artificial grass, large modern paved patio, fencing, outside light, outside water tap.

