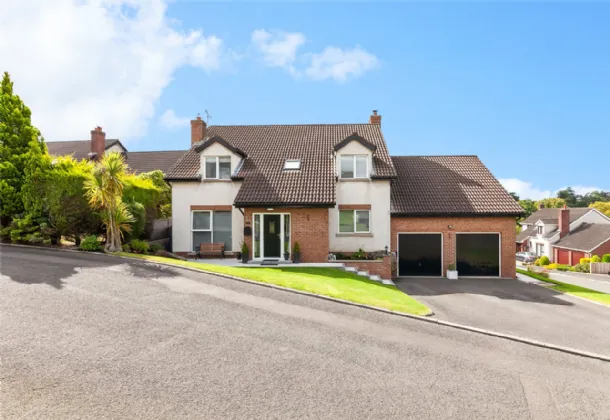ENTRANCE HALL:
Grand entrance hall with an abundance of natural light, tiled floor, staircase to First Floor.
WC:
Low flush WC, pedestal wash hand basin with mixer taps and tiled splashback, tiled floor.
LOUNGE: 18'4" x 13'1" (5.6m x 4m)
Hardwood floor, ceiling cornice, feature fireplace with gas fire and marble surround, slate inset and granite mantlepiece.
OPEN PLAN KITCHEN/DINING: 22'12" x 14'5" (7m x 4.4m)
Luxury fitted kitchen with marble worktops, high and low level wooden units with stainless steel handles, stainless steel sink unit with mixer taps and drainer, space for American style fridge freezer, integrated appliances to include 'Hi-Lite' Rangemaster double oven and 5 ring induction hob with overhead extractor unit, dishwasher, wine fridge, eye level microwave, centre piece island for casual dining, tiled floor throughout, formal dining area with access to landscaped garden
DINING ROOM: 9'10" x 9'2" (3m x 2.8m)
Hardwood Floor
SNUG: 14'5" x 9'10" (4.4m x 3m)
Feature multi fuel stove, hardwood floor.
DOUBLE GARAGE: 26'11" x 19'4" (8.2m x 5.9m)
Elctric and power, leading to Utility Room.
UTILITY ROOM: 8'2" x 6'3" (2.5m x 1.9m)
High and low level units, stainless steel sink unit with mixer taps, plumbed for washing machine and tumble dryer.
SECOND GROUND FLOOR WC:
Low flush WC.
PRINCIPAL BEDROOM: 16'1" x 12'10" (4.9m x 3.9m)
Access to loft, storage into eaves
ENSUITE SHOWER ROOM:
Low flush WC, vanity sink unit with mixer taps, enclosed shower unit with glass shower screen, chrome heated towel radiator, recessed light and tiled floor.
BEDROOM (2): 13'5" x 13'1" (4.1m x 4m)
Built in storage.
BEDROOM (3): 10'10" x 10'10" (3.3m x 3.3m)
BEDROOM (4): 14'5" x 12'6" (4.4m x 3.8m)
Built in storage
BEDROOM (5): 10'6" x 9'2" (3.2m x 2.8m)
BATHROOM:
Contemporary family bathroom suite comprising: Low flush WC, free standing bath with mixer taps, corner shower unit with rain head and waterfall shower features, vanity sink unit with mixer taps, tiled walls and floor,
OUTSIDE:
FRONT: Landscaped front garden laid in lawn, driveway providing off street parking for multiple cars and leading to attached double garage. REAR: Immaculately landscaped rear garden with an excellent degree of privacy, laid in lawn with flowerbeds containing a pleasant range of shrubs and flowers, paved patio area. Light and outdoor tap and security light.

