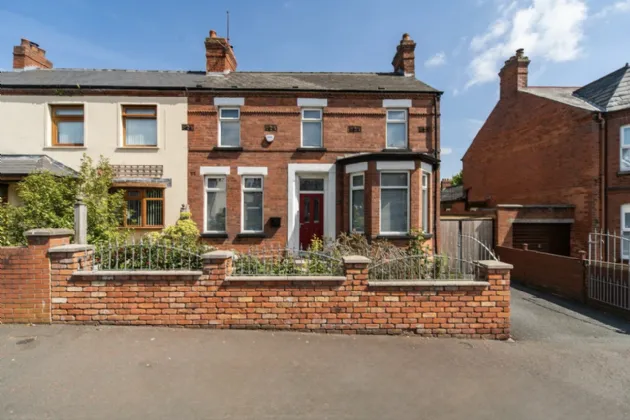GROUND FLOOR:
FRONT:
uPVC Front door leading to Porch.
ENTRANCE PORCH:
Entrance door with glass panels, paneled walls and tiled floor.
ENTRANCE HALL:
Paneled walls, tiled floor leading to...
LIVING ROOM: 13'3" x 9'11" (4.04m x 3.02m)
Wooden flooring and cast iron feature fireplace.
LOUNGE: 19'8" x 10'2" (6m x 3.1m)
Feature bay window, wooden flooring and electric fireplace.
SHOWER ROOM: 10'4" x 3'4" (3.15m x 1.02m)
Comprising of electric shower, low flush WC and pedestal wash hand basin.
KITCHEN/ LIVING/ DINING: 20'8" x 16'4" (6.3m x 4.98m)
Excellent range of high and low level units, double stainless steel sink, gas oven and hob, extractor unit, space for fridge freezer, dishwasher, tiled flooring to kitchen, partly tiled walls. Open plan into formal dining space and living area, feature fireplace surround in brick and multifuel stove, sliding doors to raised deck, patio and grass area.
FIRST FLOOR:
LANDING:
Access to loft.
FAMILY BATHROOM: 5'11" x 9'5" (1.8m x 2.87m)
Comprising of low flush WC, pedestal wash hand basin, overhead shower in bath and storage cupboard.
BEDROOM ONE: 13'8" x 10'5" (4.17m x 3.18m)
Built in wardrobes and picture rail.
BEDROOM TWO: 10'1" x 11'1" (3.07m x 3.38m)
BEDROOM THREE: 10'2" x 8'12" (3.1m x 2.74m)
BEDROOM FOUR: 9'9" x 10'5" (2.97m x 3.18m)
BASEMENT:
Gas boiler and plumbed for washing machine.
OUTSIDE:
Steps down to patio area, laid in lawn at rear. Access to basement, driveway to front and rear, gates and planted beds to front.

