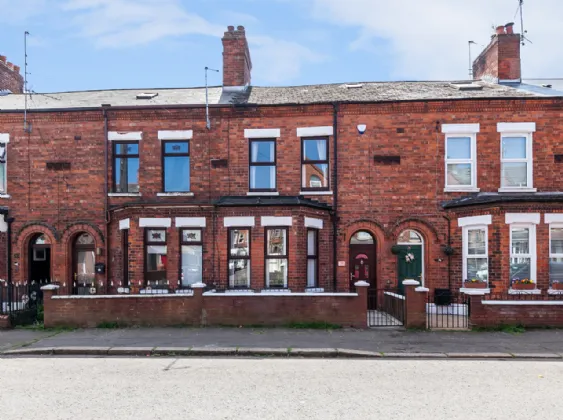GROUND FLOOR:
ENTRANCE:
uPVC front door.
ENTRANCE PORCH:
Inner wooden front door.
ENTRANCE HALL:
Corniced ceiling. under stair storage and access to...
OPEN PLAN LIVING/ DINING: 25'7" x 11'11" (7.8m x 3.63m)
Feature bay window, feature open fireplace, open plan into dining room.
LIVING ROOM: (4.2m 3.63m)
Picture Rail
DINING ROOM: 12'7" x 10'7" (3.84m x 3.23m)
Corniced ceiling.
KITCHEN: 19'6" x 9'9" (5.94m x 2.97m)
Excellent range of high and low level units, stainless steel sink unit with mixer tap and drainer. Space for five ring gas hob and double oven cooker, overhead extractor unit, space for American fridge and freezer, plumbed for washing machine, plumbed for dishwasher, partly tiled walls, open plan into dining space.
OUTSIDE:
Enclosed rear yard with sunny aspect, outdoor tap and outdoor storage house.
FIRST FLOOR:
BEDROOM ONE: 16'7" x 10'1" (5.05m x 3.07m)
BEDROOM TWO: 11'10" x 10'6" (3.6m x 3.2m)
BEDROOM THREE: 9'3" x 8'9" (2.82m x 2.67m)
BATHROOM:
Comprises of four piece suite including free standing bath with mixer tap, corner shower unit with glass shower screen, low flush WC, chrome heated towel rail, recessed lighting, extractor fan and partly tiled walls.
SECOND FLOOR:
BEDROOM FOUR: 14'0" x 10'8" (4.27m x 3.25m)
Velux window, storage into eves.
ENSUITE:
Comprises of fully tiled corner shower unit with enclosed glass shower screen, ceramic bowl sink unit with mixer tap, low flush WC, chrome heated towel rail, partly tiled walls and extractor fan.
LOFT: 14'0" x 10'8" (4.27m x 3.25m)
Velux window, storage into eves. Comprises of fully tiled corner shower unit with enclosed glass shower screen, ceramic bowl sink unit with mixer tap, low flush WC, chrome heated towel rail, partly tiled walls and extractor fan.

