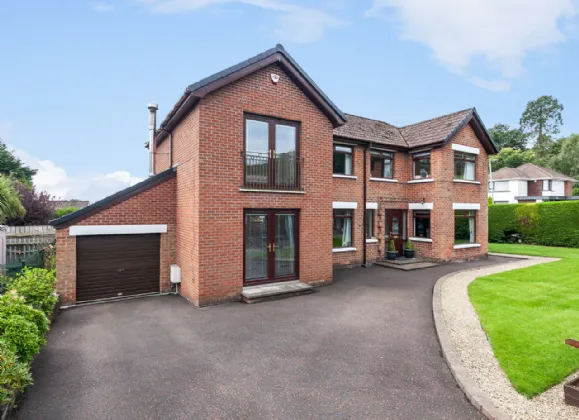GROUND FLOOR:
FRONT:
ENTRANCE:
uPVC front door with glass side panels.
ENTRANCE HALL: 11'0" x 9'9" (3.35m x 2.97m)
Grand entrance hall, ceramic tiled floor, under stair storage and access to...
LIVING/ DINING ROOM:
Dual aspect lighting, dining room open plan into living area, feature fireplace with wood burning stove and patio doors into garden.
DINING ROOM: (2.8m x 4.52m)
Ample formal dining space.
LIVING ROOM: (3.66m x3.3m)
KITCHEN: (3.84m x 3.3m)
Contemporary kitchen comprising of an excellent range of high and low level wooden units, double ceramic sink unit with mixer tap, four ring hob with under bench oven and grill. Overhead extractor unit, splash back, integrated dishwasher, integrated fridge and freezer, center piece island with excellent storage and casual dining and hosting. Recessed lighting and open plan to...
LOUNGE: (3.73m x 6.1m)
Corniced ceiling and feature fireplace.
FIRST FLOOR:
LANDING:
Access to loft.
BEDROOM ONE: (3.76m x 6.12m)
Recessed lighting and Juliette balcony.
ENSUITE WC:
Comprises of low flush WC, ceramic bowl sink unit with mixer tap, vanity storage underneath and chrome heated towel rail.
BEDROOM TWO: (3.35m x 3.68m)
BEDROOM THREE: (2.97m x 2.97m)
BEDROOM FOUR: (2.95m x 2.8m)
BATHROOM: (3.25m x 2.29m)
Contemporary bathroom suite comprising of low flush WC, free standing bath with mixer tap and telephone handle shower, fully enclosed shower unit with glass shower screen and overhead waterfall shower. Ceramic bowl sink unit with mixer tap, vanity storage, chrome heated towel rail, recessed lighting, extractor fan, tiled floor and tiled walls.
GARAGE: 16'9" x 10'2" (5.1m x 3.1m)
Plumbed for washing machine, space for tumble dryer, space for fridge and freezer, electric and power.
OUTSIDE:
Off street driveway parking for multiple vehicles, landscaped front and side gardens laid in lawn with pleasant range of shrubbery, mature hedges and raised
decking. Bordering fencing with bin storage, outside security light and tap.

