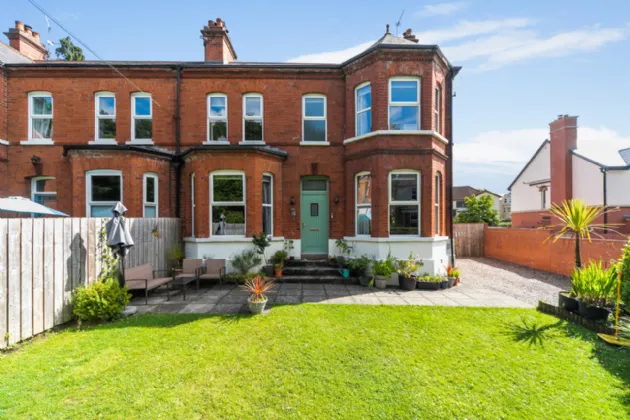FRONT:
Off street driveway parking for multiple vehicles, front garden laid in lawn with south facing aspect and excellent degree of privacy.
ENTRANCE PORCH:
Tiled Floor, corniced ceiling, wooden inner door with glass side panel.
ENTRANCE HALL:
Corniced ceiling, ceiling rose, ceiling corbel, herringbone floor and under stair storage.
LIVING ROOM: 13'2" x 11'3" (4.01m x 3.43m)
Feature bay window, feature fire place (Open), picture rail, corniced ceiling, ceiling rose and herringbone floor.
OPEN PLAN KITCHEN/ DINING: 27'11" x 11'3" (8.5m x 3.43m)
Range of high and low level units and wooden work tops. One and a half bowl stainless steel sink unit with mixer taps, under bench oven and grill, open plan into dining room with feature fireplace. Bay window allowing natural light, picture rail, corniced ceiling, bespoke shelving and ample formal dining space.
UTILITY ROOM: 17'2" x 8'0" (5.23m x 2.44m)
Comprises of high and low level units with wooden worktops, plumbed for washing machine, space for tumble dryer, space for American fridge and freezer, tiled floor and access to rear garden.
WC:
Comprises of low flush WC, ceramic bowl sink with mixer tap and vanity storage underneath. Partly tiled walls and tiled floor.
LOUNGE: 11'8" x 11'3" (3.56m x 3.43m)
Comprises of feature fireplace (Open).
FIRST FLOOR:
LANDING:
Access to loft via Slingsby ladder, corniced ceiling and ceiling corbels.
BEDROOM ONE: 17'0" x 11'3" (5.18m x 3.43m)
Feature bay window, picture rail and corniced ceiling.
ENSUITE:
Comprises of enclosed corner shower with shower screen, pedestal wash hand basin with mixer tap and tiled splash back, low flush WC, chrome heated towel rail, tiled floor and corniced ceiling.
BEDROOM TWO: 12'6" x 11'6" (3.8m x 3.5m)
Picture rail and corniced ceiling.
BEDROOM THREE: 11'8" x 11'6" (3.56m x3.5m)
Corniced ceiling.
BEDROOM FOUR: 10'10" x 10'4" (3.3m x 3.15m)
Corniced ceiling.
BATHROOM: 16'5" x 7'8" (5m x 2.34m)
Large family bathroom suite comprising of a free standing bath with mixer tap, enclosed corner shower unit with shower screen, pedestal wash hand basin with mixer taps, low flush WC, chrome heated towel rail, tiled floor, extractor fan and paneled walls.
OUTSIDE:
REAR:
Fully enclosed rear garden with raised decking area, pleasant range of shrubbery, outside tap and outside light.

