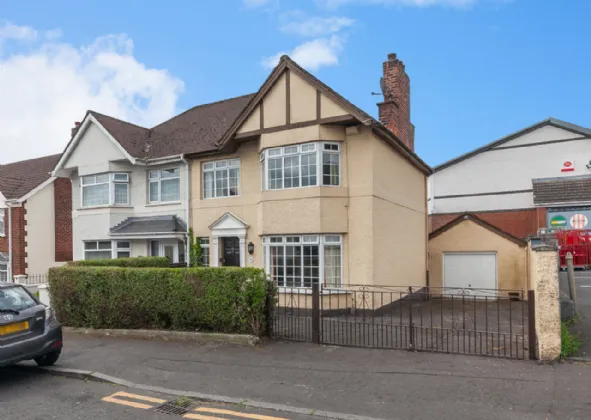Key Features
Attractive 3-bedroom semi-detached home in popular Cavehill location
Welcoming entrance hallway
Spacious open-plan living and dining room
Bright kitchen with additional dining space
Three well-proportioned bedrooms
Family bathroom with practical layout
Private driveway providing off-street parking
Detached garage offering additional storage or parking
Front and rear gardens offering outdoor space
Close to local schools, shops, and transport links
Short distance to Cavehill Country Park and surrounding amenities
Ideal for first-time buyers, young families, or downsizers
Description
Nestled in the ever-popular Shandarragh Park, this delightful three-bedroom semi-detached home offers comfortable family living in a sought-after residential area at the foot of Cavehill. With spacious interiors, well-maintained exteriors, and excellent local amenities nearby.
Upon entering, you're greeted by a welcoming hallway leading through to a bright and spacious open-plan living and dining room. The accommodation flows seamlessly into a well-appointed kitchen featuring an additional casual dining area.
On the first floor there are three well-proportioned bedrooms and a family bathroom, offering practical and comfortable living space.
Externally, the home boasts a private driveway providing off-street parking, as well as a detached garage for additional storage or vehicle use.
Located close to local schools, shops, transport links, and the beautiful open spaces of Cavehill Country Park, this home offers a rare blend of convenience and tranquillity.
Early viewing is highly recommended to fully appreciate everything this fantastic property has to offer.
Rooms
GROUND FLOOR:
ENTRANCE:
Solid wooden front door, dado rail and under stair storage.
OPEN PLAN LIVING INTO DINING: 23'1" x 12'11" (7.04m x 3.94m)
Feature fireplace, feature bay window and archway into dining room.
KITCHEN: 21'9" x 8'11" (6.63m x 2.72m)
Comprises of a range of high and low level wooden units, one and a half bowl sink unit with drainer and mixer taps. Four ring hob with overhead extractor unit, plumbed for dishwasher, space for fridge and freezer, integrated eye level oven and exposed wooden beams.
GARAGE: 20'8" x 13'10" (6.3m x 4.22m)
FIRST FLOOR:
LANDING:
Dado railing and access to loft
BEDROOM ONE: 13'5" x 12'0" (4.1m x 3.66m)
Feature bay window, dado rail and views over Cavehill.
BEDROOM TWO: 11'4" x 11'3" (3.45m x 3.43m)
Picture Rail.
BEDROOM THREE: 7'9" x 6'11" (2.36m x 2.1m)
BATHROOM:
Comprises of paneled bath with telephone handle shower head. Pedestal wash hand basin with mixer tap, low flush WC, corner shower unit, enclosed with glass shower screen, tiled walls and chrome heated towel rail.

