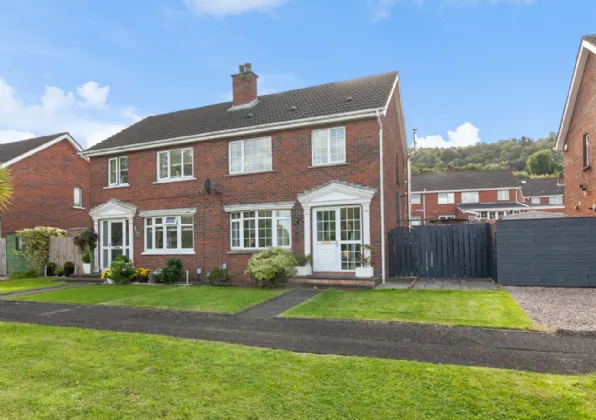Key Features
Well-presented three-bedroom semi-detached home
Quiet and established residential location
Open-plan living and dining room with natural flow
Fitted kitchen with access to rear garden
Entrance hall with under-stairs cloak storage
Three first-floor bedrooms
Front-facing rooms with views over Knockagh Monument
Modern shower room
Landscaped front and rear gardens
Driveway providing off-street parking
uPVC double glazing
Convenient to schools, shops & transport links
Ideal for first-time buyers, families, or investors
Description
Accessed via a quiet residential cul-de-sac, this beautifully maintained three-bedroom semi-detached home offers comfortable and well-proportioned living accommodation, with the added benefit of landscaped gardens, driveway parking, and scenic views of the Knockagh Monument from the front bedrooms.
The ground floor features a welcoming entrance hall with cloak storage neatly tucked under the stairs. A spacious open-plan living and dining room provides an ideal space for both relaxing and entertaining. To the rear, a fitted kitchen offers good worktop space and direct access to the private rear garden, making it perfect for family life or hosting guests.
On the first floor the property offers three well-sized bedrooms, with the front-facing rooms enjoying elevated views across to the iconic Knockagh Monument. A shower room completes the first floor.
Externally, the home benefits from a landscaped front garden offering great kerb appeal, and a good sized rear garden ideal for outdoor enjoyment. A private driveway provides convenient off-street parking.
Situated in a popular residential area within Newtownabbey, this property is close to a range of local amenities, schools, and public transport links making it a great option for first-time buyers, young families, or downsizers alike.
Rooms
GROUND FLOOR:
FRONT:
uPVC front door with glass side panels.
ENTRANCE HALL:
Tiled floor, corniced ceiling and cloaks storage.
OPEN PLAN LIVING ROOM INTO DINING: 23'11" x 11'10" (7.3m x 3.6m)
Feature bay window, corniced ceiling and feature fireplace, arching into dining area.
KITCHEN: 10'3" x 9'10" (3.12m x 3m)
Excellent range of high and low level units, four ring hob and under bench oven. Overhead extractor unit, single bowl sink unit with mixer tap and drainer, plumbed for washing machine, space for fridge and freezer, partly tiled walls, tiled floor, corniced ceilings and access to rear garden.
FIRST FLOOR:
LANDING:
Access to loft, corniced ceiling and recessed lighting.
BEDROOM ONE: 12'9" x 12'9" (3.89m x 3.89m)
Corniced ceiling and views over Knockagh Monument.
BEDROOM TWO: (3.48m 3.02m)
Corniced ceiling.
BEDROOM THREE: 9'11" x 9'9" (3.02m x 2.97m)
Corniced ceiling and views over Knochagh Monument.
SHOWER ROOM:
Comprises of enclosed corner shower unit with shower screen, low flush WC, pedestal wash hand basin with mixer tap, tiled walls and corniced ceiling.
OUTSIDE:
Off street driveway parking to rear, enclosed garden, laid in lawn with flower bed and bordering fencing.

