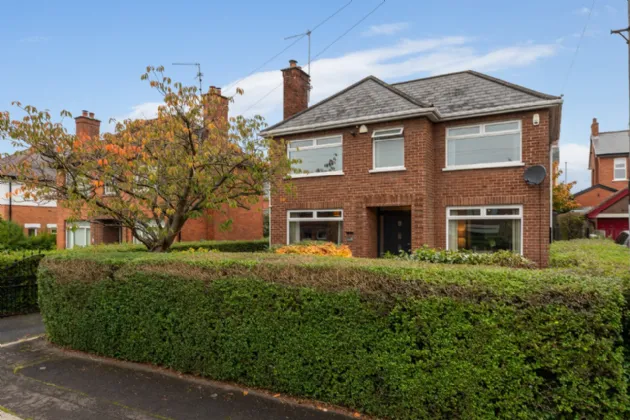GROUND FLOOR:
ENTRANCE:
Composite front door with glass side panels.
ENTRANCE HALL:
Tiled floor, corniced ceiling, under stairs storage, access to:
LOUNGE: 12'9" x 10'8" (3.89m x 3.25m)
Wooden floor, corniced ceiling, feature fireplace (open).
LIVING ROOM: 15'11" x 10'4" (4.85m x 3.15m)
Wooden floor, corniced ceiling, open plan to:
DINING ROOM: 12'1" x 9'9" (3.68m x 2.97m)
Wooden floor, corniced ceiling, patio doors to rear garden.
OPEN PLAN LIVING'DINING: 27'4" x 10'4" (8.33m x 3.15m)
KITCHEN: 17'3" x 10'8" (5.26m x 3.25m)
Excellent range of high and low level wooden units, single bowl sink unit with mixer tap and drainer, 4 ring induction hob with overhead extractor hood, inegrated eye level microwave, integrated double oven and grill, integrated dishwasher, integrated fridge and freezer, partly tiled walls, recessed lighting, tiled floor, space for dining, access to rear garden, access to:
UTILITY ROOM: (2.54m x 2.13m)
Excellent range of cabinetry and storage, plumbed for washing machine, space for tumble dryer, tiled floor, access to:
WC::
Comprising of: Low flush WC, ceramic bowl sink unit with mixer taps and tiled splashback, tiled floor.
FIRST FLOOR:
LANDING:
Large, bright, airy landing space, access to partly floored loft via Slingsby ladder, built in storage, built in shelving unit.
BEDROOM 1: 15'0" x 10'4" (4.57m x 3.15m)
Wooden floor, corniced ceiling, range of fitted wardrobes, access to:
ENSUITE:
Comprising: Enclosed shower unit with shower screen, ceramic bowl sink unit with mixer tap and vanity storage underneath, low flush WC, tiled floor, recessed lighting.
BEDROOM 2: 13'11" x 11'9" (4.24m x 3.58m)
Fitted wardrobes.
BEDROOM 3: 11'2" x 8'11" (3.4m x 2.72m)
Fitted wardrobes.
BEDROOM 4: 11'4" x 9'10" (3.45m x 3m)
Fitted wardrobes, backdrop views over countryside.
BATHROOM:
Contemporary bathroom suite comprising of: panelled bath with mixer taps, corner shower unit with shower screen, low flush WC, ceramic bowl sink unit with mixer taps and vanity storage beneath, chrome heated towel radiator, tiled walls and floor, recessed lighting.
OUTSIDE:
Driveway parking to front for up to 6 vehicles, front garden with pleasant range of shrubbery, hedging and mature trees.
Fully enclosed South/West facing rear garden with paved patio area, garden laid in lawn, raised decking area and an excellent degree of privacy. Outside tap, light and electric point.
GARAGE: 16'6" x 9'2" (5.03m x 2.8m)
Electric and power, laminate wooden floor, recessed lighting

