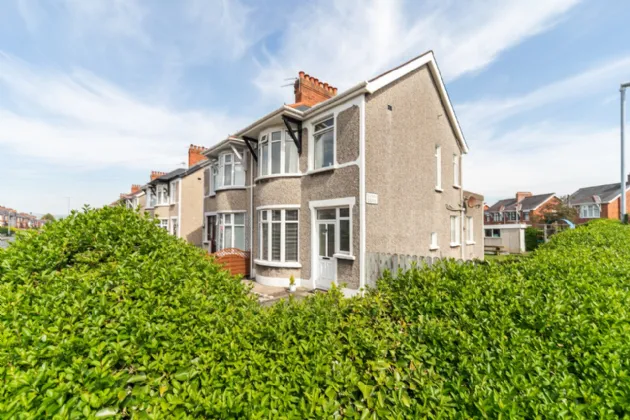UPVC FRONT DOOR WITH GLASS INSET, TOP LIGHT AND SIDE LIGHT:
RECEPTION HALL:
Part panelled laminate wood effect flooring, WC below stairs
WC:
Low flush WC, wash hand basin with mixer tap, vinyl flooring, spotlighting
LIVING ROOM: 14'5" x 11'11" (4.4m x 3.63m)
Laminate wood effect flooring, bay window to front, cornice ceiling, picture rail
DINING ROOM: 12'6" x 11'10" (3.8m x 3.6m)
Laminate wood effect flooring, outlook to rear, cornice ceiling, picture rail
KITCHEN: 18'9" x 6'5" (5.72m x 1.96m)
Fantastic range of high and low level units, ceramic sink unit and drainer 1 tub with mixer tap, integrated fridge freezer, integrated oven with 4 ring electric hob, stainless steel extractor fan, integrated dishwasher, plumbed for washing machine, fully tiled walls, slate flooring, access to rear gardens
FIRST FLOOR LANDING:
Access to roofspace, storage cupboard, roofspace floored with velux window, gas boiler
BEDROOM 1: 14'5" x 10'7" (4.4m x 3.23m)
Outlook to front, feature bay window, picture rail, cornicing
BEDROOM 2: 12'7" x 9'7" (3.84m x 2.92m)
Outlook to rear, inbuilt sliding wardrobes
BEDROOM 3: 9'6" x 5'6" (2.9m x 1.68m)
Outlook to front
BATHROOM:
Low flush WC, vanity unit with wash hand basin, mixer tap, walk in thermostatically controlled shower, tiled flooring, recessed spotlighting, vertical chrome heated towel rail
OUTSIDE:
Front with mature hedging and planting, loose stone pebbled area. Rear garden laid in lawn, outside water tap and light, driveway to rear
DETACHED GARAGE: 17'10" x 9'8" (5.44m x 2.95m)
Up and over door, light and power
ENTRANCE:
uPVC front door with glass inset, top light and side light

