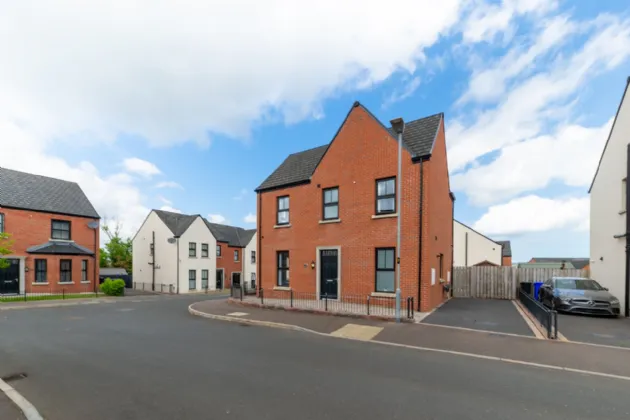GROUND FLOOR:
ENTRANCE HALL:
Welcoming entrance hall with modern tiled floor
LOUNGE: 17'7" x 11'11" (5.35m x 3.63m)
Spacious and bright lounge living with carpet
KITCHEN: 18'9" x 14'7" (5.72m x 4.45m)
Fully fitted modern kitchen with both high & low units for storage, 1.5 stainles steel sink, solid quartz worktop & splashback. Integrated appliances include washing machine, dishwasher, fridge freezer, electric hob and separate double electric oven, The kitchen is finished with modern tiled floor and there is amp space for dining and entertaining. There is a large understair storage cupboar and patio doors provide access to the rear garden and patio.
WC/CLOSKROOM: 6'11" x 4'1" (2.1m x 1.24m)
Spacious ground floor WC and cloak room with tiled floor, low flush WC and wall-mounted sink.
FIRST FLOOR LANDING:
Bright landing with storage cupboard and access to roofspace.
BEDROOM 1: 10'1" x 11'2" (3.08m x 3.4m)
Principal double bedroom with built-in wardrobes and carpet.
EN-SUITE SHOWER ROOM: 12'0" x 8'8" (3.66m x 2.65m)
Modern shower room with white suite comprising low flush WC, wall-mounted sink, electric shower in cubicle. It is finished with tiled floor and part tiled walls.
BEDROOM 2: 12'0" x 8'8" (3.66m x 2.65m)
Double bedroom with carpet.
BEDROOM 3: 12'0" x 9'1" (3.66m x 2.76m)
Double bedroom with carpet.
BATHROOM: 8'6" x 8'4" (2.6m x 2.53m)
Large family bathroom with white suite comprising low flush WC, wall-mounted sink, thermo shower in cubicle, panelled bath, heated towel rail, tiled floor.
OUTSIDE:
Enclosed garden to the rear with lawn and paved patio area. there is an outdoor tap, outdoor light and socket.
WC/CLOAKROOM: 6'11" x 4'1" (2.1m x 1.24m)
Spacious ground floor WC and cloak room with tiled floor, low flush WC and wall-mounted sink.

