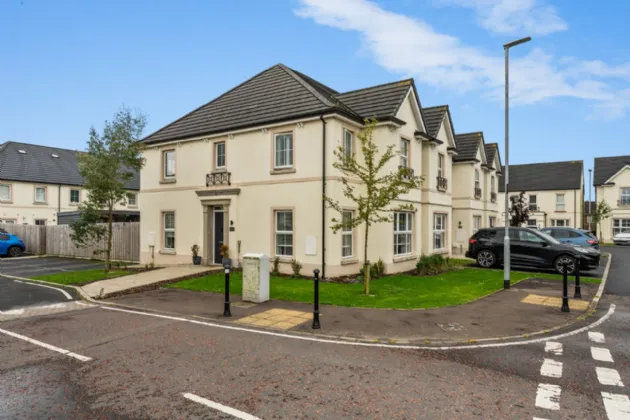COMPOSITE FRONT DOOR TO:
RECEPTION HAL:
Ceramic tiled floor
DOWNSTAIRS WC:
Ceramic tiled floor, low flush WC, pedestal wash hand basin with vanity unit, extractor fan
KITCHEN/DINING ROOM: 16'1" x 11'3" (4.9m x 3.43m)
Tiled floor, spotlighting, range of high and low level units, quartz worktops, inset 1.5 bowl stainless steel sink unit, integrated fridge frezer, 4 ring ceramic hob, granite splash back, Worchester gas boiler, double uPVC doors to outside
UTILITY CUPBOARD:
Plumbed for washing machine, space for tumble dryer
LIVING ROOM: 16'3" x 16'0" (4.95m x 4.88m)
Spotlights
FIRST FLOOR LANDING:
Shelved storage cupboard, access to roofspace via pull down ladder to partially floored roofspace
PRINCIPAL BEDROOM: 14'3" x 11'6" (4.34m x 3.5m)
ENSUITE:
Tiled floor, half tiled walls, low flush WC, pedestal wash hand basin with vanity unit, fully tiled shower cubicle with rainhead shower, extractor fan, spotlighting
BEDROOM 2: 10'5" x 7'4" (3.18m x 2.24m)
BEDROOM 3: 10'2" x 8'1" (3.1m x 2.46m)
BATHROOM:
Tiled floor, low flush WC, pedestal wash hand basin, bath with tiled surround and shower above, spotlights, extractor fan
CABIN: 14'2" x 9'4" (4.32m x 2.84m)
Power and light, broadband, laminate wood floor, uPVC windows and double doors
OUTSIDE:
Corner site garden in lawn to the side and enclosed garden to the rear with paved sitting area and artifical lawn. Two car parking spaces

