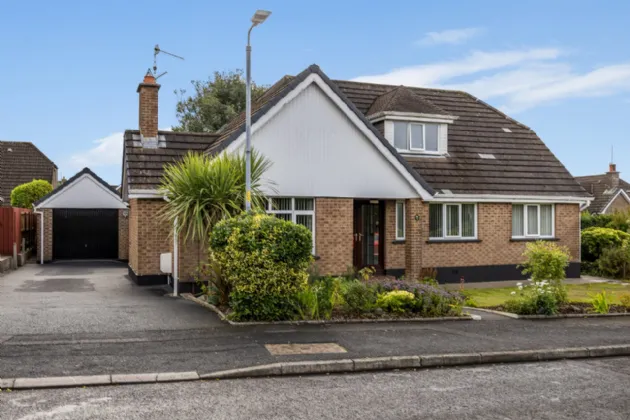RECEPTION HALL:
Amtico flooring, cubby hole understairs, airing cupboard with radiator
CLOAKROOM:
Low flush suite, ceramic tiled floor, part tiled walls, heated towel rail. Plumbed for washing machine and room for tumble dryer
DRAWING ROOM: 17'9" x 12'7" (5.4m x 3.84m)
Wood effect flooring, moscaic tiled hearth and beamed mantle
KITCHEN/FAMILY/DINING: 22'9" x 14'11" (6.93m x 4.55m)
Contemporary kitchen with excellent range of units, work surfaces, inset sink unit, raised double oven, four ring hob with extractor hood, integrated dishwasher and matching island unit. Side door and sliding patio door to rear
BEDROOM TWO/LIVING ROOM: 14'0" x 10'9" (4.27m x 3.28m)
Wood effect flooring, sliding patio door to rear
BEDROOM ONE: 13'4" x 10'9" (4.06m x 3.28m)
Wood effect flooring
BATHROOM: 10'7" x 7'9" (3.23m x2.36m)
Modern suite comprising panelled bath, WC, wash hand basin, heated towel rail and corner shower cubicle
FIRST FLOOR:
Access to roofspace
BEDROOM THREE: 18'11" x 15'5" (5.77m x 4.7m)
(L-shaped) Wood effect flooring, storage in eaves
BEDROOM FOUR: 11'11" x 11'10" (3.63m x 3.6m)
Wood effect flooring, built in robe, storage in eaves, door to:
DRESSING ROOM: 12'7" x 7'5" (3.84m x 2.26m)
Wood effect flooring
SHOWER ROOM:
WC, wash hand basin and corner shower cubicle
OUTSIDE:
Ample driveway parking leading to generous South facing, level gardens to the front side and rear – a great space to relax and enjoy.
DETACHED GARAGE: 20'11" x 11'5" (6.38m x 3.48m)
Up and over door, light and power
GAMES ROOM/STUDY: 12'7" x 7'5" (3.84m x 2.26m)
Wood effect flooring

