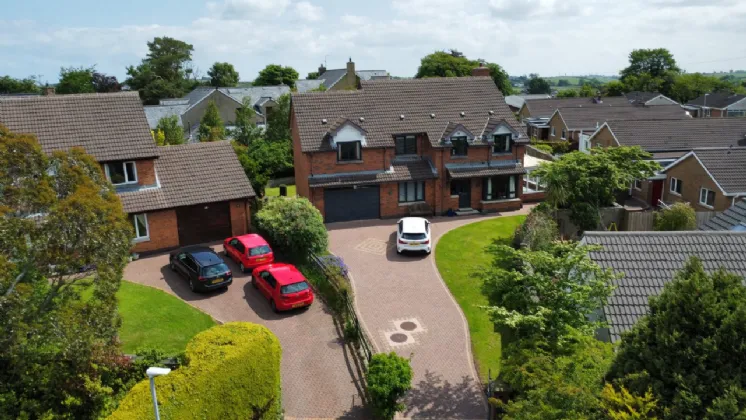GROUND FLOOR:
Composite front door.
RECEPTION HALL:
Understairs storage cupboard. Amtico floor.
DOWNSTAIRS WC:
Low flush WC. Pedestal wash hand basin with vanity unit. Half tiled walls. Extractor fan.
STUDY/MUSIC ROOM: 10'1" x 10'0" (3.07m x 3.05m)
View of garden.
LIVING ROOM: 20'4" x 12'12" (6.2m x 3.96m)
'Wiking' wood burning stove and slate hearth with wooden beam. Corniced ceiling. Sliding door opening to conservatory and aluminium bifold doors leading outside.
CONSERVATORY: 14'9" x 14'0" (4.5m x 4.27m)
Ceramic tiled floor. Brick wall feature. Double door leading outside.
STUDY: 13'3" x 9'11" (4.04m x 3.02m)
KITCHEN/DINING/LIVING ROOM: 27'5" x 15'7" (8.36m x 4.75m)
Amtico floor. Underfloor heating. Low voltage spot lighting. Velux windows. Range of high and low level unit. Space for fridge. 'Neff' double electric oven. 5 ring hob. Stainless steel extractor fan. Plumbed for dishwasher. Pull out bin. Centre island with granite worktops and 1.5 bowl stainless steel inset sink. Doors leading to garden patio.
UTILITY ROOM:
Range of high and low level units. 1.5 bowl stainless steel sink unit. Plumbed for washing machine and space for tumble dryer.
INTEGRAL GARAGE: 17'2" x 14'9" (5.23m x 4.5m)
Warmflow oil fire boiler. Up and over electric door. Power and light.
FIRST FLOOR:
LANDING:
Shelved hotpress with copper cylinder. Access to roof space via ladder.
PRINCIPAL BEDROOM: 14'4" x 13'1" (4.37m x 4m)
Corniced ceiling.
ENSUITE SHOWER ROOM:
LVT wood effect floor. Wall mounted double vanity unit with twin wash handbasins. Concealed cistern WC. Half tiled walls. Walk in tiled shower with 'Mira Sport' electric shower. Extractor fan.
BEDROOM 2: 14'9" x 10'12" (4.5m x 3.35m)
Solid American oak wood floor. Low voltage spot lighting. Corniced ceiling.
BEDROOM 3: 11'5" x 8'10" (3.48m x 2.7m)
Solid American oak wooden floor. Low voltage spot lighting. Corniced ceiling.
SHOWER ROOM:
Low flush WC. Pedestal wash hand basin with vanity unit with lights. Half tiled walls. Mirror with bluetooth speaker and light. Marine plywood laminate panels. Double walk in shower with Redring shower. Low voltage spot lighting. Extractor fan.
STUDY/LIVING AREA: 10'0" x 9'10" (3.05m x 3m)
Solid wood floor. Adaptable for use. Access to floored roof space via ladder.
BEDROOM 4: 11'4" x 9'10" (3.45m x 3m)
Views of Mourne Mountains.
BEDROOM 5: 14'7" x 7'9" (4.45m x 2.36m)
BATHROOM:
Fully tiled bathroom. Underfloor heating. Low flush WC. Pedestal wash hand basin with vanity unit. Free standing bath and double walk in shower. Extractor fan. Low voltage spot lighting. Mood lighting
OUTSIDE:
Twin brick entrance pillars with gates leading to paved driveway and paved path. Front and side garden in lawn enclosed by concrete wall. Enclosed rear garden in lawn with paved sitting area and raised beds with a selection of plants and shrubs.

