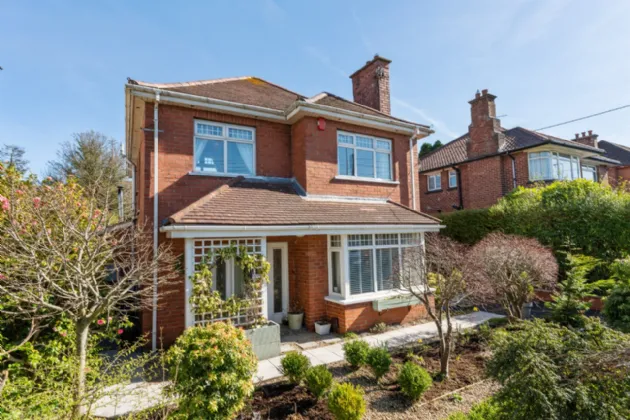RECEPTION HALL:
Glazed front door to reception hall with solid wood floor
KITCHEN: 16'7" x 10'4" (5.06m x 3.14m)
Tiled floor, spotlighting, range of high and low level units, granite worktops, integrated fridge freezer, integrated dishwasher, Range style oven and 5 ring gas hob, tiled walls, stainless steel sink unit
UTILITY ROOM:
Tiled floor, Ideal gas boiler, plumbed for washing machine, space for tumble dryer, space for American fridge freezer
LIVING/DINING AREA: 26'3" x 20'7" (8.0m x 6.28m)
Tiled floor, spotlighting, multi fuel stove and brick fireplace, uPVC double glazed door leading outside
DINING ROOM: 14'10" x 10'10" (4.52m x 3.30m)
Solid wood floor, attractive tiled floor, granite hearth, cornice ceiling
SHOWER ROOM:
Tiled floor, low flush WC, pedestal wash hand basin, chrome heated towel radiator, fully tiled corner shower cubicle with rainhead shower, spotlighting, extractor fan
FIRST FLOOR LANDING:
Stained glass window, access to roofspace
MAIN BEDROOM: 11'10" x 11'2" (3.61m x 3.41m)
BEDROOM 2: 11'5" x 11'1" (3.48m x 3.37m)
Laminate wood floor
BEDROOM 3: 9'12" x 7'10" (3.04m x 2.40m)
Laminate wood floor
BEDROOM 4: 10'11" x 6'8" (3.32m x 2.04m)
FULLY TILED BATHROOM:
Low flush WC, pedestal wash hand basin with vanity unit, bath with electric shower above, chrome heated towel radiator
OUTSIDE:
Front garden with a selection of plants in gravel bed. Tarmac driveway for several vehicles with paved corner sitting area enclosed by mature hedge with plants and shrubs
DETACHED GARAGE/WORKSHOP: 41'1" x 25'7" (12.51m x 7.81m)
Seperate office, power and light

