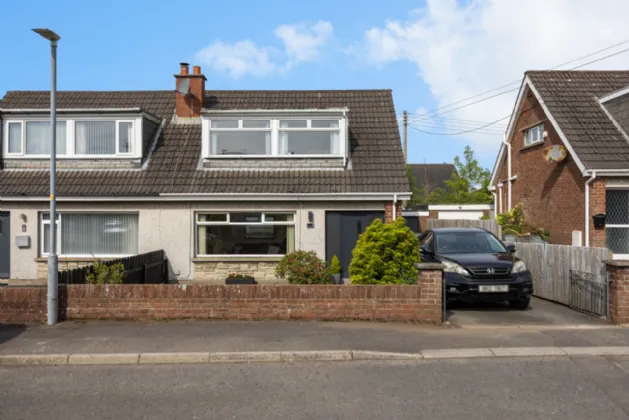UPVC FRONT DOOR AND DOUBLE GLAZED SIDE PANELS:
RECEPTION HALL:
Wooden floor
UNDER STAIRS DOWNSTAIRS WC:
Low flush WC, ceramic tiled floor, pedestal wash hand basin, extractor fan
LIVING ROOM: 14'6" x 10'11" (4.42m x 3.32m)
Wooden floor, granite fireplace and hearth, cornice ceiling
KITCHEN/DINING AREA: 21'3" x 10'8" (6.48m x 3.26m)
Ceramic tiled floor, spotlighting, range of high and low level units, cabinet underlighting, part tiled walls, under bench electric oven, 4 ring ceramic hob, stainless steel extractor fan, integrated fridge freezer, Beko integrated washing machine, Whirlpool integrated dishwasher, double uPVC doors to paved patio
FIRST FLOOR LANDING:
Access to partly floored roofspace via pull down slingsby ladder
MAIN BEDROOM: 13'1" x 9'8" (3.98m x 2.95m)
BEDROOM 2: 10'1" x 7'7" (3.07m x 2.32m)
Built in wardrobe
BEDROOM 3: 9'9" x 7'3" (2.98m x 2.21m)
BATHROOM:
Ceramic tiled floor, half tiled walls, low flush WC, pedestal wash hand basin, chrome heated towel radiator, bath with rainhead shower above and glass shower curtain, spotlighting, extractor fan
OUTSIDE:
Private, enclosed rear garden in lawn with paved patio and mature hedging
DETACHED GARAGE: 20'4" x 9'4" (6.2m x 2.85m)
Light and power

