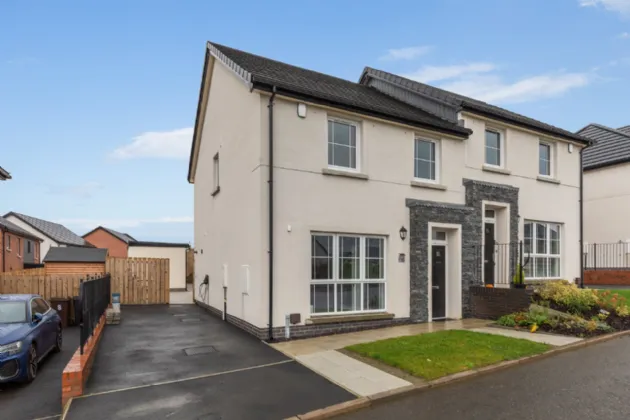ENTRANCE HALL:
Composite front door to reception hall
LOUNGE: 15'8" x 10'5" (4.78m x 3.18m)
KITCHEN/DINING: 17'9" x 9'8" (5.4m x 2.95m)
Spotlighting, range of high and low level units, integrated fridge freezer, 1.5 bowl stainless steel sink unit, integrated washing machine, integrated dishwasher, 4 ring gas hob, stainless steel extractor fan, Worchester gas boiler
SUNROOM: 10'1" x 10'0" (3.07m x 3.05m)
Tiled floor, spotlighting, double uPVC doors to paved patio
FIRST FLOOR:
Shelved hotpress
MASTER BEDROOM: 10'11" x 9'10" (3.33m x 3m)
ENSUITE:
Tiled floor, low flush WC, pedestal wash hand basin, fully tiled corner shower cubicle with rain head shower, chrome heated towel radiator, extractor fan
BEDROOM 2: 12'11" x 9'0" (3.94m x 2.74m)
BEDROOM 3: 9'7" x 8'2" (2.92m x 2.5m)
Storage cupboard
BATHROOM:
Low flush WC, pedestal wash hand basin, tiled floor, spotlighting, bath with shower above, part tiled walls
OUTSIDE:
Tarmac driveway to the side with paved path. Good sized enclosed rear garden in lawn with paved sitting area. Large Outside home office

