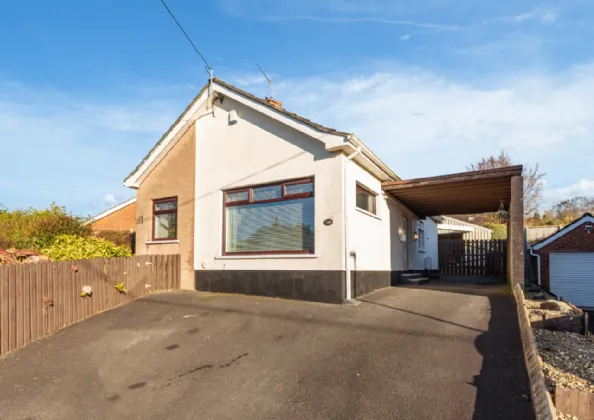Key Features
Fabulous detached bungalow in ever popular and convenient location
Excellent proximity to a diverse range of amenities and transport connections
Suitable to both young and growing families as well as downsizers
Spacious living room an elevated outlook and feature fireplace
Fitted kitchen open plan to a dining/family area
Three bedrooms, each with built in furniture
Bathroom with modern, fully tiled suite
Ample driveway parking, carport and detached garage
Generous corner site with gardens to the front, side and rear
Mains gas central heating, uPVC double glazed
Boarded loft with access hatch and fitted ladder.
Kitchen contains space for washing machine, tumble dryer and full height fridge freezer.
Fitted security alarm system
Description
Easily accessed from both Lough Moss and Queensfort Parks this fabulous detached bungalow is therefore most convenient to a diverse array of amenities and will appeal to downsizers as well as younger families.
The accommodation comprises a generous living room with a feature fireplace, modern kitchen open plan to a dining area/family room, a fully tiled bathroom suite and each of the three bedrooms all offer built in furniture. Externally there is good driveway parking leading to a carport and a detached garage as well as a spacious side and rear garden.
In an area where demand regularly outstrips supply we recommend an internal viewing at your earliest opportunity.
Rooms
RECEPTION HALL:
Solid wooden flooring, access to roofspace
LIVING ROOM: 14'11" x 10'10" (4.55m x 3.3m)
Solid wooden flooring, raised electric fire and polished granite hearth
KITCHEN/DINING: 21'11" x 8'9" (6.68m x 2.67m)
Modern fitted kitchen with excellent range of units, sink unit, integrated dishwasher, ceramic tiled floor, part tiled walls, access to rear
BATHROOM: 8'10" x 5'10" (2.7m x 1.78m)
Fully tiled modern suite comprising WC, corner bath unit, corner shower cubicle, heated towel rail, wash hand basin in vanity unit
BEDROOM 1: 9'10" x 8'11" (3m x 2.72m)
Wall to wall sliding robes
BEDROOM 2: 10'7" x 8'11" (3.23m x 2.72m)
Built-in robes
BEDROOM 3: 8'2" x 7'4" (2.5m x 2.24m)
Shelved storage cupboard
OUTSIDE:
Driveway parking for multiple vehicles leading to a carport. Extensive front, side and rear gardens and patio area.
DETACHED GARAGE: 19'10" x 19'7" (6.05m x 5.97m)
Electric roller door, light and power, gas boiler

