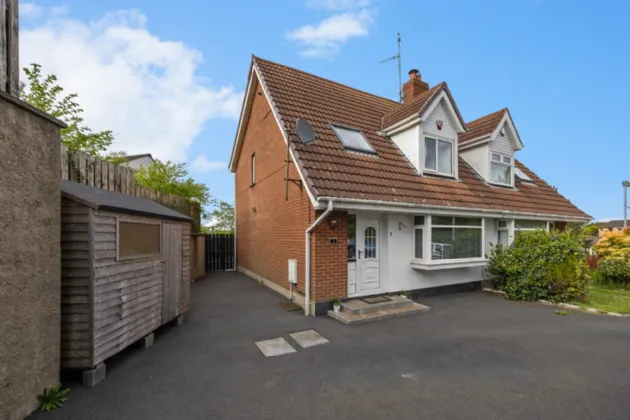UPVC FRONT DOOR TO:
RECEPTION HALL:
Understairs storage cupboard
LIVING ROOM: 14'12" x 12'4" (4.57m x 3.77m)
Solid wood floor, 'Morso' wood burning stove, open to
DINING AREA: 11'1" x 10'2" (3.37m x 3.09m)
Solid wood floor, uPVC double glazed sliding door leading to paved patio
KITCHEN: 10'11" x 9'1" (3.34m x 2.77m)
Range of high and low level units, 'Bosch' dopuble electric oven, 4 ring ceramic hob, stainless steel extractor fan, integrated dishwasher, 1.5 bowl stainless steel sink unit, plumbed for washing machine, part tiled walls, tongue and groove pitch pine ceiling
FIRST FLOOR LANDING:
Access to partly floored roofspace
MAIN BEDROOM: 11'1" x 10'1" (3.38m x 3.07m)
Built in mirror sliderobes
BEDROOM 2: 14'5" x 8'7" (4.39m x 2.62m)
Built in sliderobes
BEDROOM 3: 10'2" x 10'2" (3.11m x 3.10m)
Laminate wood floor, velux window
BATHROOM:
Fully tiled walls, low flush WC, pedestal wash hand basin with vanity unit, bath with telephone hand shower, chrome heated towel radiator, shower with rainhead attachment, spotlighting, extractor fan
OUTSIDE:
Tarmac driveway parking for several vehicles. Front garden in lawn. Enclosed rear garden in artifical grass with paved sitting area and rasied flower bed with timber decking. Outside tap and light

